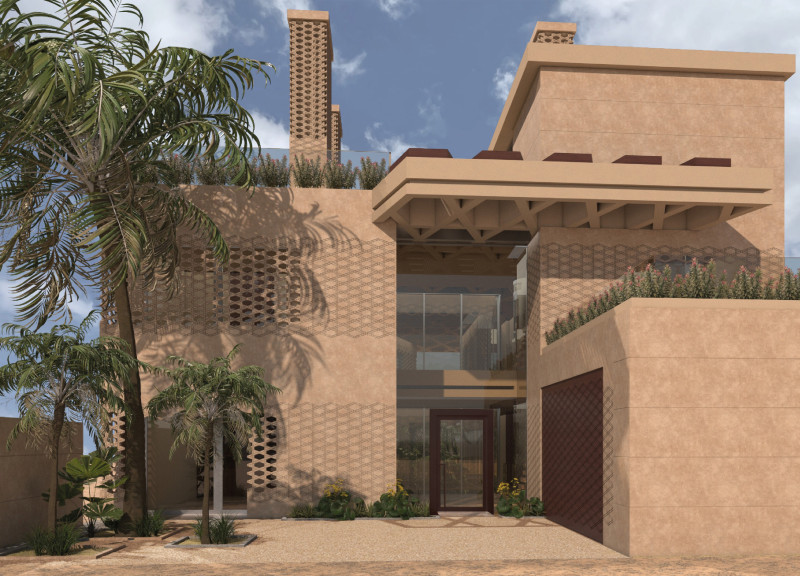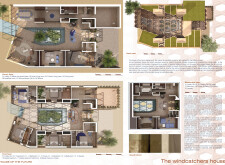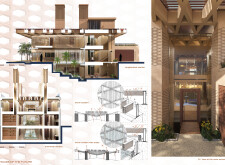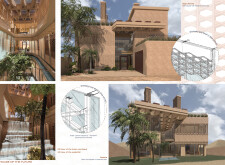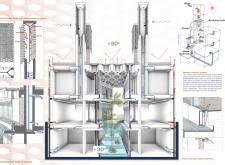5 key facts about this project
## Overview
Located in a climate that values both tradition and modernity, the Windcatchers House merges principles of passive cooling with contemporary living. Its design is inspired by traditional Middle Eastern architecture, specifically the use of windcatchers, and revolves around a central courtyard that enhances its microclimate. The layout promotes functional aesthetics while ensuring natural ventilation and thermal comfort throughout the residence.
## Spatial Organization
The Windcatchers House comprises individual zones tailored for various functions. The ground floor features a lobby, living and dining areas, and a service kitchen, with a swimming pool situated in the courtyard to facilitate evaporative cooling. The first floor is dedicated to private bedrooms and bathrooms, allowing residents to enjoy views of the courtyard while maintaining privacy. The basement accommodates a cinema and storage spaces alongside technical systems vital for climate control. This strategic organization supports both community engagement and personal retreat, effectively addressing user needs.
## Materials and Systems
The material selection emphasizes sustainability and performance. Adobe blocks are utilized for their thermal mass properties, while extensive glass elements improve natural lighting and connections to the outdoors. Wood is incorporated within the latticed facades, adding warmth and texture, and durable stone flooring maintains cooler indoor temperatures. Water features are integrated to enhance cooling and provide tranquil spaces.
The design incorporates advanced climate-responsive systems such as a shower cooling mechanism that maintains indoor temperatures with efficient water use and strategically placed openings for optimal cross-ventilation. The overall approach reflects an integration of environmental considerations with cultural relevance, underscoring the dialogue between historical architectural practices and contemporary demands.


