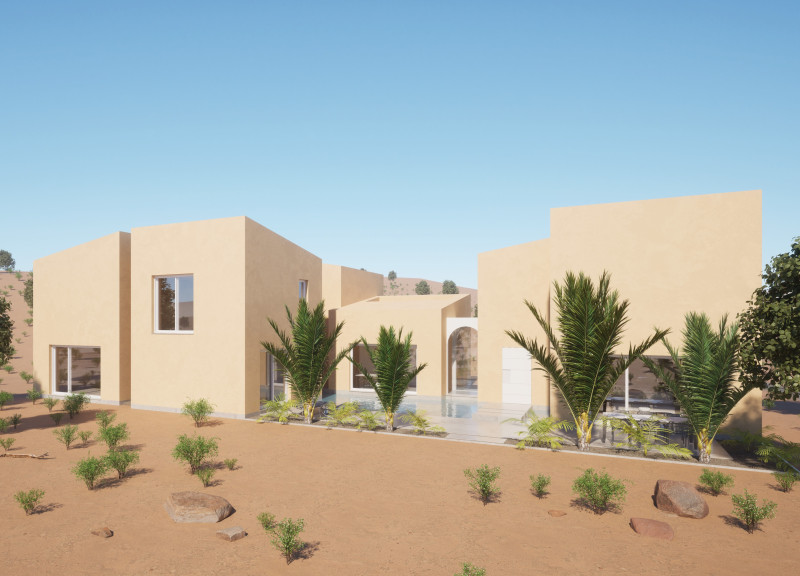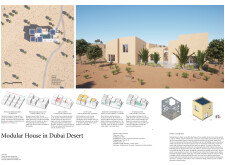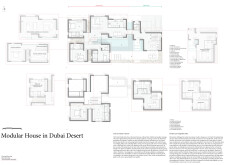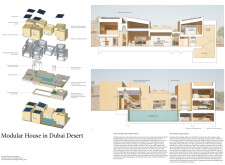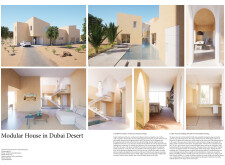5 key facts about this project
## Overview
Located in the arid landscape of Dubai, the modular house adopts an innovative residential design that emphasizes functionality, sustainability, and cultural relevance. The architectural layout addresses the environmental challenges of the desert while also accommodating the lifestyles of Emirati families through its adaptable configuration. This project seeks to create a harmonious living environment that reflects both modern needs and traditional practices.
### Architectural Configuration
The design incorporates a blend of public and private zones, facilitated by modular units that allow for flexibility in spatial organization. Public areas, such as the living room and dining space, encourage social interaction, while private zones, including bedrooms and bathrooms, provide necessary seclusion. This intentional separation of zones supports the dynamic interactions typical within family life in the region.
### Materiality and Sustainability
A key focus of the project is the selection of sustainable materials that are regionally sourced and environmentally sensitive. Prefabricated steel framing ensures quick assembly and durability, while plaster finishes offer insulation in alignment with aesthetic traditions. Double low-e glazing windows enhance energy efficiency, and the incorporation of solar panels promotes energy self-sufficiency. Additionally, the use of 3D-printed components contributes to rapid construction, blending modern technology with sustainable practices. The design also emphasizes natural ventilation strategies, such as strategically placed openings for cross-ventilation, enhancing comfort in the desert climate. Rainwater harvesting systems and multi-functional elements, like a cooling swimming pool, further reflect a commitment to sustainability.


