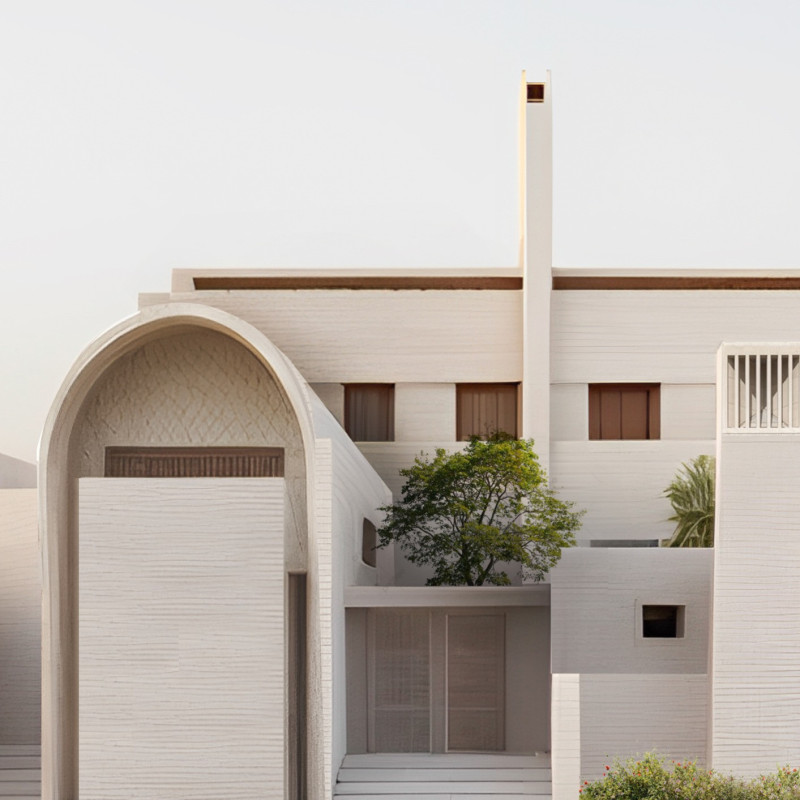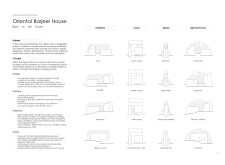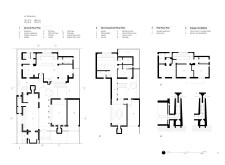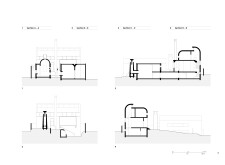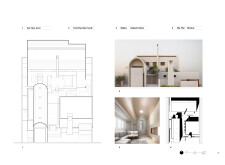5 key facts about this project
### Overview
The Oriental Barjeel House is located in the United Arab Emirates and merges traditional Emirati architectural elements with contemporary design principles. The project addresses significant socio-cultural and environmental challenges, particularly those related to mental health and climate adaptability in rapidly evolving urban settings. By fostering a connection between indoor and outdoor environments, the design focuses on enhancing user experience and promoting well-being.
### Spatial Strategy
The architectural layout is organized into three levels: a ground floor, a semi-basement, and an upper floor, facilitating logical circulation and functional use. The ground floor comprises essential social spaces—including a living room, dining area, and kitchen—arranged to enhance interaction and visual connectivity. Outdoor courts complement these areas, allowing for natural light and ventilation. The semi-basement is utilized for utility functions, including mechanical systems and laundry, while the first floor accommodates private family quarters, balancing privacy with opportunities for family engagement.
### Materiality and Environmental Performance
The material palette demonstrates a thoughtful integration of traditional and modern resources to reflect the cultural essence of the UAE while enhancing environmental performance. Key materials include algae filters for HVAC efficiency, insular mud to improve thermal dynamics, and mud bricks that reference local craftsmanship. Strategic use of natural and artificial lighting creates dynamic interior environments, contributing to energy efficiency. Additionally, the incorporation of innovative technologies, such as the Barjeel system, further promotes sustainability by minimizing reliance on mechanical ventilation through enhanced airflow strategies.


