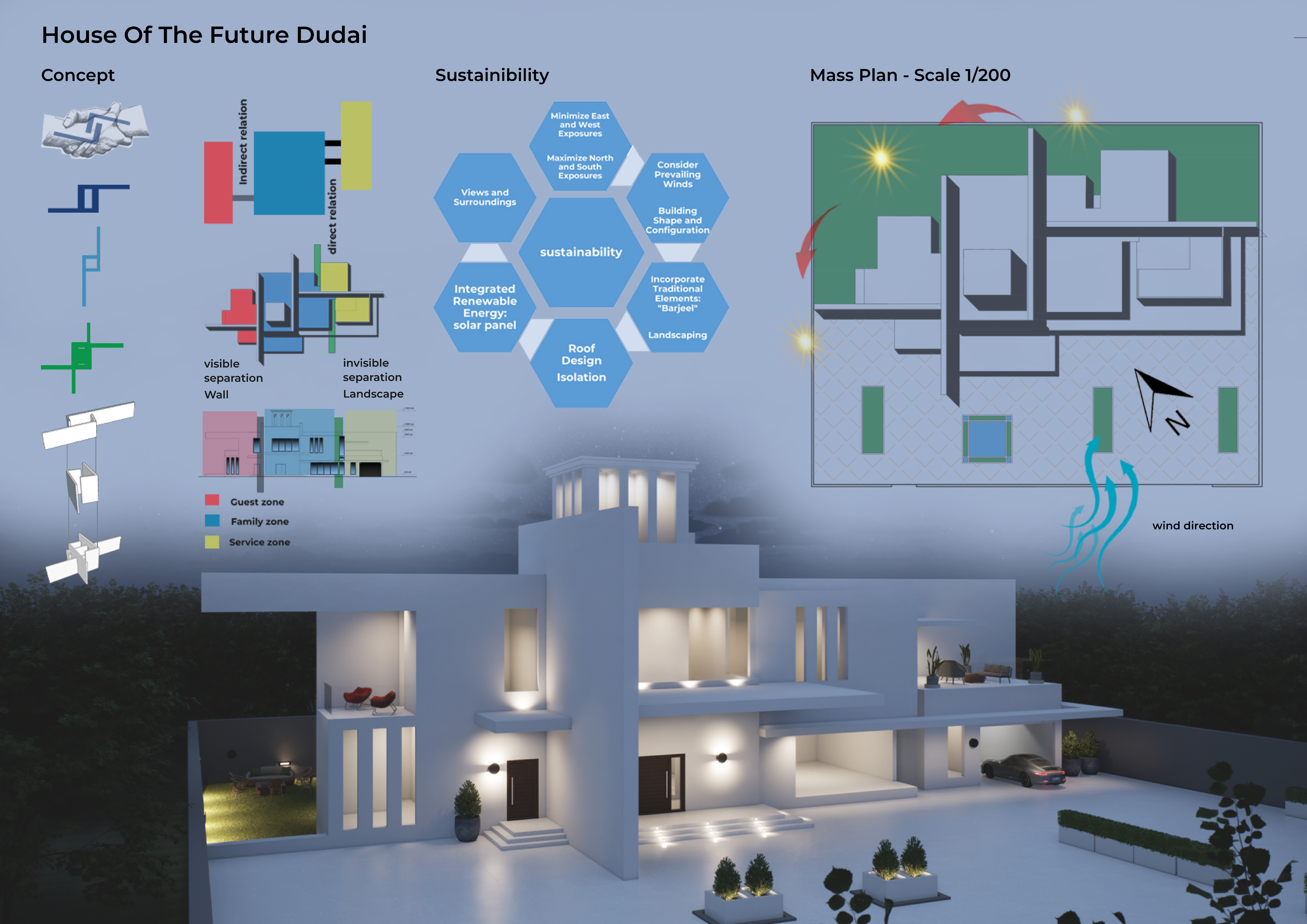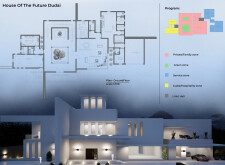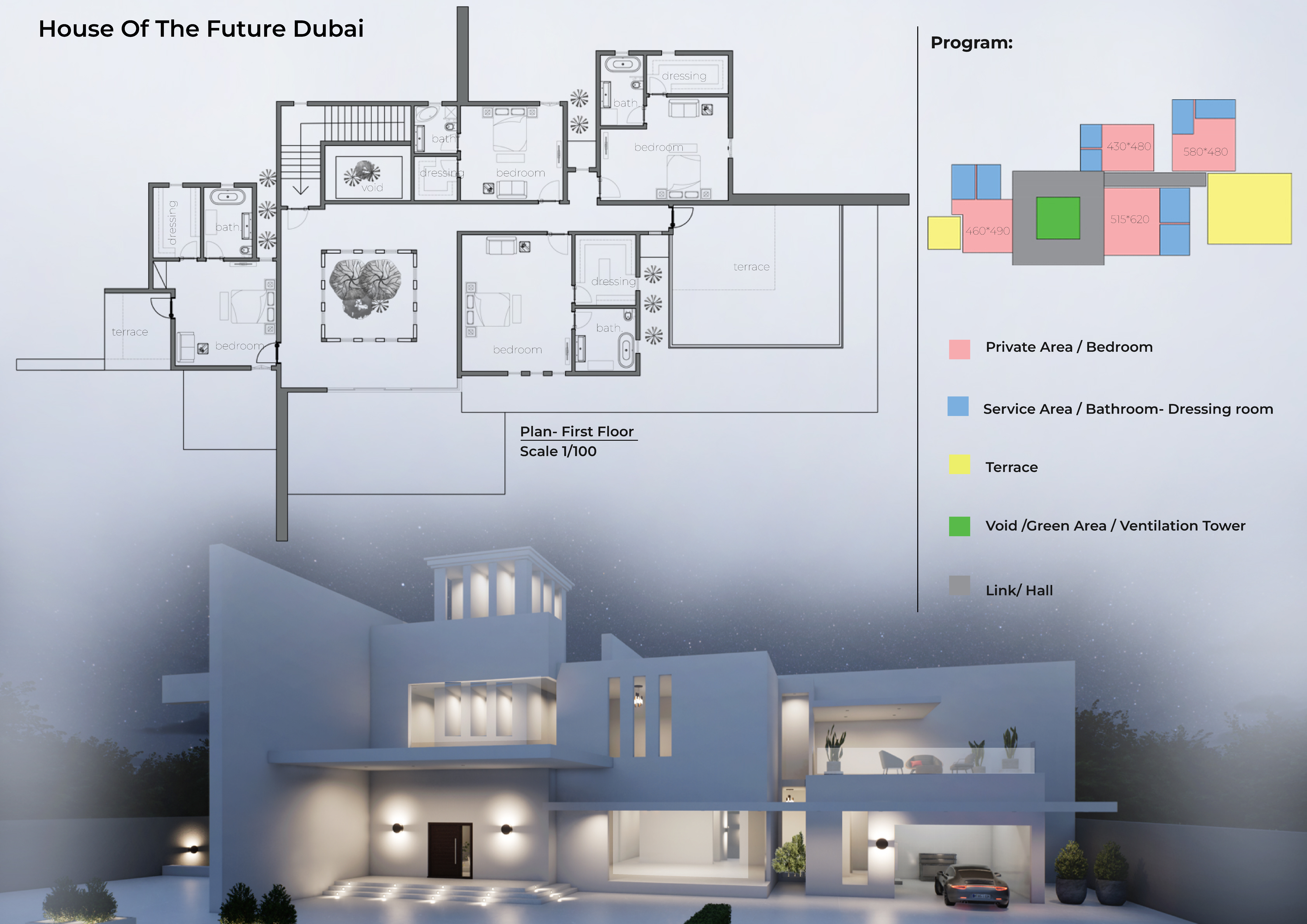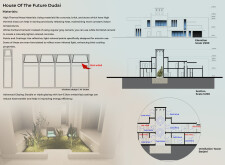5 key facts about this project
## Overview
Located in Dubai, this project embodies a contemporary architectural vision that aligns with sustainable living principles while responding to the region's climatic and cultural context. The design integrates aesthetics and functionality, addressing the unique challenges posed by the local environment.
### Spatial Organization
The layout is strategically divided into three distinct zones: a **Guest Zone**, a **Family Zone**, and a **Service Zone**, each color-coded for clarity within the overall design. This organization promotes an intuitive flow between spaces based on their intended use and proximity to external landscapes. The spatial arrangement enhances both public and private interactions while ensuring a coherent connection with the surrounding area.
### Material Selection and Performance
A focus on sustainability is evident in the choice of materials, which are selected for their thermal efficiency and suitability for the local climate. The design utilizes concrete for its thermal mass capabilities, paired with white Portland cement that reflects sunlight to reduce heat absorption. Additional features include specialized paints that reflect infrared light, double or triple-glazed windows with low emissivity coatings, and high-performance brick and stone. These materials work collectively to maintain an optimal indoor climate while minimizing energy consumption. The integration of solar panels and the consideration of wind patterns within the layout enhance natural ventilation and reduce reliance on mechanical cooling systems. Notable features like barjeel ventilation towers reinforce traditional methods of airflow management, complementing the modern design ethos of the residence.





















































