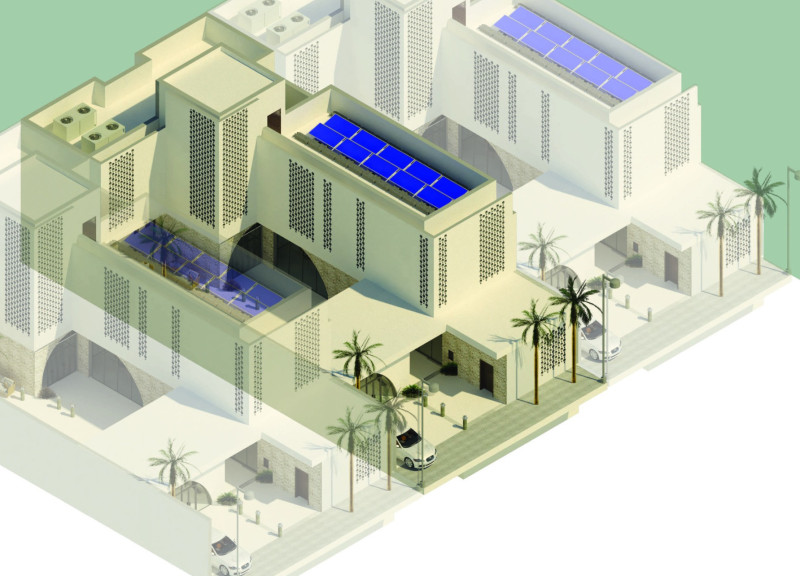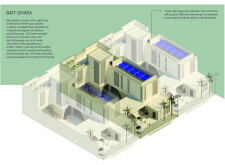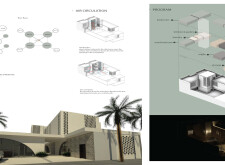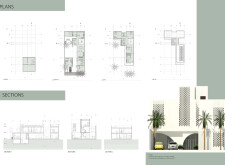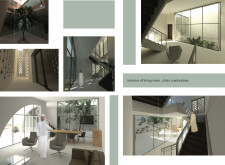5 key facts about this project
### Overview
Bait Ghafa is an architectural project located in the United Arab Emirates, designed to integrate sustainable living practices with cultural heritage. The intent is to create a community-focused residential environment that emphasizes the connection between the built and natural landscapes. The design features a central courtyard that incorporates a ghaf tree, which is significant within Emirati culture, serving as both a physical and symbolic focal point for social interaction and leisure.
### Spatial Configuration
The layout of Bait Ghafa is a composition of interlinked spaces that revolve around the central courtyard, promoting a sense of unity and facilitating family interactions. The ground floor accommodates communal areas, such as the kitchen, dining room, and living area, designed to enable a seamless flow between indoor and outdoor living. The upper floor is allocated for personal spaces, including multiple bedrooms and a traditional majlis, ensuring both privacy and communal engagement. This strategic organization reflects the project's commitment to fostering social bonds among its inhabitants.
### Material Selection and Sustainability
The project utilizes locally sourced materials to enhance its environmental performance and support regional economies. Key elements include durable limestone from Ras Al Khaimah for the ground floor and aerated concrete on the first floor, offering benefits in thermal insulation. The design features traditional mashrabiya screens for privacy and ventilation, allowing natural light to permeate the interiors. Traditional wind catchers contribute to passive air circulation, while the roof-mounted solar panels generate approximately 40 kW per day, addressing the household's energy needs sustainably. The use of local materials not only reduces the carbon footprint associated with construction but also ensures resilience against the region's climatic challenges.


