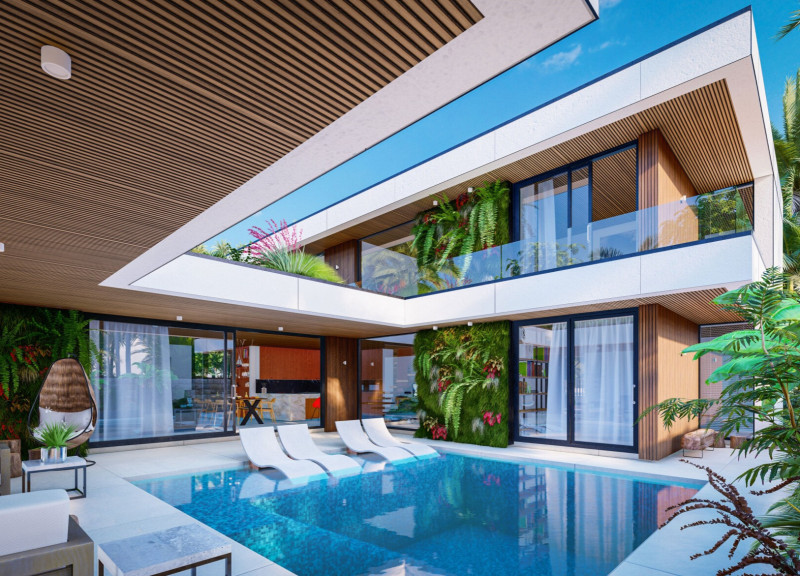5 key facts about this project
### Project Overview
Located in Dubai, the House of the Future embodies contemporary residential architecture tailored for modern family living. The design features a U-shaped configuration that centralizes an open courtyard with a pool, promoting interaction between indoor and outdoor spaces. This layout ensures that the dwelling accommodates the dynamic needs of its inhabitants while maintaining a focus on sustainability and flexibility.
### Spatial Configuration
The U-shaped design creates a courtyard that serves as a central hub, integrating living, dining, and kitchen areas while ensuring privacy in the sleeping quarters. This spatial organization facilitates both social interaction and individual retreat. Key design elements include:
- **Defined Zones:** The thoughtful separation of private and public areas allows for adaptable use without compromising the fluidity of movement.
- **Social Spaces:** Outdoor seating and a prominent swimming pool act as focal points, encouraging family gatherings and outdoor activities.
- **Light Optimization:** Generous glass facades and skylights are incorporated to enhance natural light penetration, reducing dependence on artificial lighting.
### Material Palette and Sustainability Features
The project's material selection underscores a commitment to sustainability and regional relevance. Key materials include:
- **Concrete:** Functions as the primary structural element, with applications in flooring and walls.
- **Wood:** Added to ceiling areas, providing a natural contrast and warmth.
- **Glass:** Extensively used in facades for transparency and connection to the landscape.
- **Stone:** Integration of local stone materials reflects the architectural heritage of the region.
- **Steel:** Utilized in construction for strength and precision.
Innovative design strategies further enhance sustainability, such as:
- **Modular Construction:** This approach increases efficiency and minimizes waste during the building process.
- **Passive Cooling Systems:** Features like ventilated facades and earth air tunnels work to optimize indoor temperatures without relying heavily on mechanical cooling.
- **Green Elements:** Roof gardens and green walls utilize native plants, fostering biodiversity within the urban environment.
- **Water Management:** A greywater reuse system supports responsible water conservation, particularly significant in the desert climate.
Focusing on sustainable practices, the design incorporates natural cooling strategies and eco-friendly materials, aiming to minimize the ecological footprint while providing a healthy indoor environment.





















































