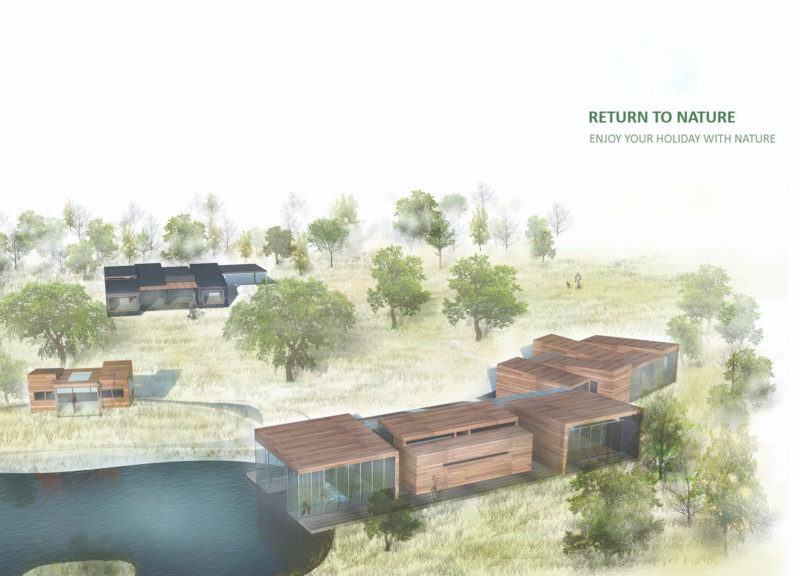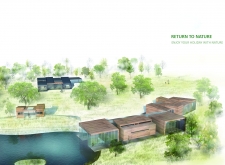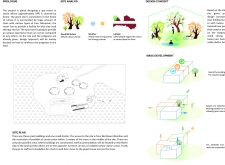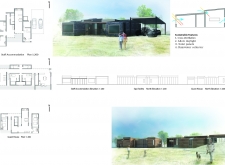5 key facts about this project
## Overview
Located in the heart of Latvia, the spa resort is designed to foster a connection between the natural environment and user experience. The project responds to the region's extensive forests, which comprise approximately 54% of the landscape, and aims to provide a unique relaxation experience through spa services, including specialized blue clay therapy. The intention is to create an architectural expression that respects and coexists with the surrounding nature, enhancing the overall aesthetic and functional qualities of the resort.
## Spatial Strategy and Site Responsiveness
The design incorporates a thoughtful spatial arrangement that minimizes disruption to the existing natural environment. Buildings are strategically positioned to retain significant trees and preserve views of the landscape. Visitors are guided through natural pathways, enhancing their journey into the resort. The orientation of the structures is influenced by seasonal weather patterns to optimize energy efficiency, with a focus on creating comfortable indoor environments.
## Materiality and Sustainability Approach
The architectural composition includes three main buildings and additional shelter utilizing locally sourced materials that align with sustainability goals. Timber is employed for structural and cladding elements, offering warmth and a rustic aesthetic, while large glass facades ensure maximum natural light and views of the landscape, reinforcing the integration of indoor and outdoor spaces. Sustainable features include solar panels, rainwater collection systems, and design elements that promote cross ventilation and natural airflow, significantly reducing energy dependence.
The functional layout of the resort accommodates diverse visitor needs, with guest accommodations designed to provide expansive views of the forested and lakeside surroundings. The spa facilities prioritize a natural aesthetic, featuring treatment rooms that maintain a tranquil atmosphere, emphasizing the connection to the environment.





















































