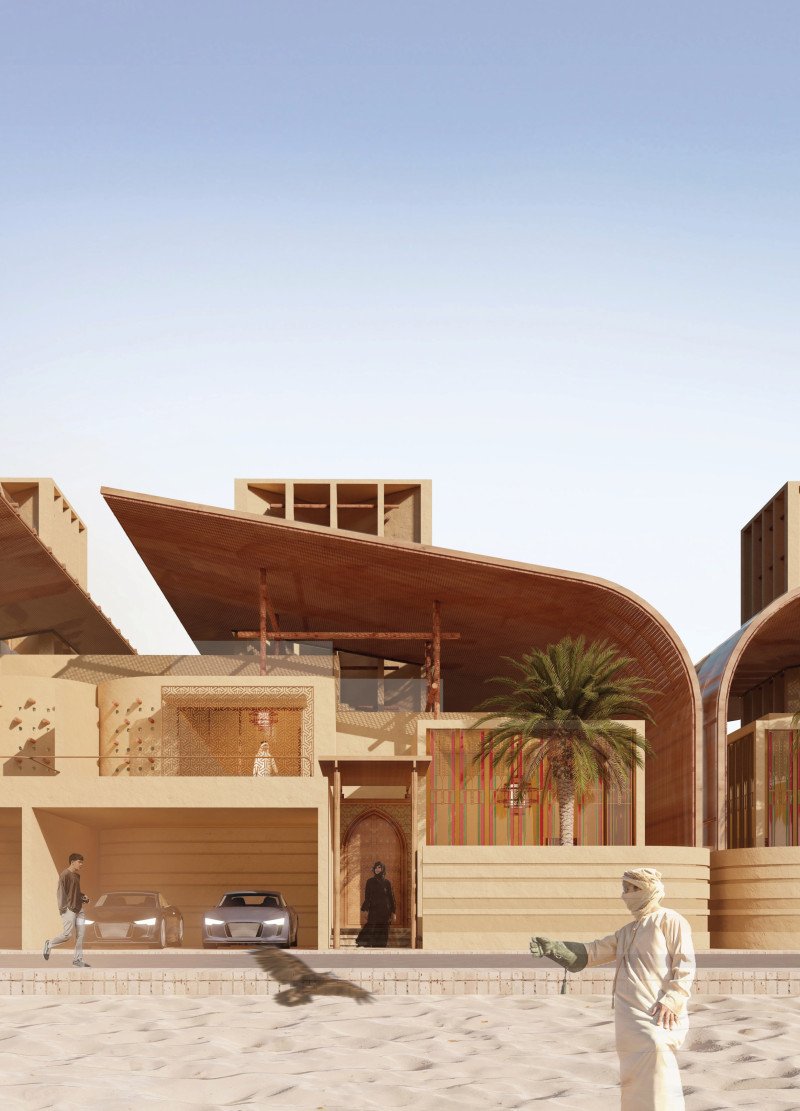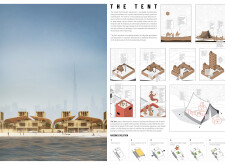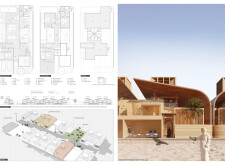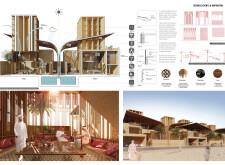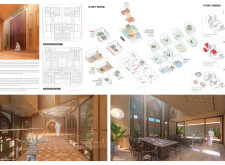5 key facts about this project
## Project Overview
Located in the United Arab Emirates, the Tent project is designed to harmonize modern living with the region's rich cultural heritage. It addresses the rapid growth and modernization influenced by the petroleum boom while serving as a cultural artifact that respects traditional desert lifestyles. The intent is to provide a comfortable living environment that integrates contemporary amenities with the socio-cultural identity of the UAE.
## Cultural Context and Environmental Adaptation
The design integrates elements of traditional nomadic tent structures, translating them into a modern context that prioritizes functionality and community. The architecture focuses on environmental sensitivity, utilizing strategies that promote natural ventilation and heat mitigation, thereby respecting the desert surroundings. The layout incorporates open courtyards and segmented indoor spaces to facilitate social interaction while maintaining personal privacy, fostering community engagement.
### Materiality and Structural Form
The material selection reflects local building practices and contemporary sustainability standards. Clay and mud bricks are employed for their thermal properties, while wood is used for both structural integrity and aesthetic elements. Glass features allow for natural light ingress without sacrificing privacy, complemented by mashrabiya screens that enhance ventilation and create intricate shadow patterns reminiscent of Islamic architecture.
The architectural form takes cues from traditional shapes, featuring sweeping roofs designed to manage environmental conditions effectively. Landscaping elements further blur the line between indoor and outdoor spaces through the integration of vegetation, enhancing the overall quality of living. The project also anticipates future expansion needs, ensuring adaptability as societal requirements evolve. Unique features such as dynamic canopy systems and strategically placed gathering areas reinforce community connectivity and user comfort.


