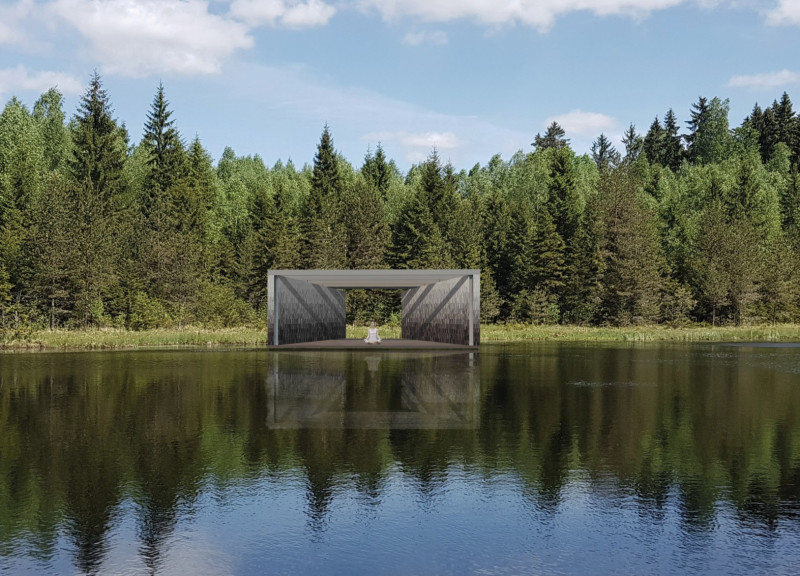5 key facts about this project
The project in Ozolini reflects a deep understanding of its diverse natural surroundings. It focuses on the concept of "Genius Loci," which translates to the spirit of the place. Set amidst farms, meadows, fields, forests, and lakes, the design aims to create spaces that enhance the connection between people and nature. The intention is to offer areas for meditation, reflection, and interaction with the environment.
Spatial Composition
The layout includes various functional areas designed for specific activities such as writing, sleeping, and meditation. Each space is carefully placed to maximize the experience of the outdoors. Large openings allow views of the surrounding landscape, inviting occupants to engage with nature. This thoughtful arrangement promotes tranquility and encourages contemplation.
Material Palette
While the project does not go into great detail about materials, several key elements support its design intent. Polycarbonate is used for its ability to let natural light in while connecting interior spaces to the outside world. Strong beams ensure the structure's stability without overshadowing the design. The façade features local larch, which creates a visual harmony with the environment and aligns with sustainability goals.
Design Details
Patterns found in nature play a significant role in the overall aesthetic. The use of fractals informs the design’s symmetry and reinforces the visual connection to the landscape. Cultural elements, such as the tea ceremony, are integrated into the living spaces, enriching the everyday experiences of the occupants.
Natural Integration
The composition effectively highlights the need for a relationship with nature. Curated views and thoughtfully designed spaces encourage deep immersion in the surrounding landscape. This connection is particularly evident in the outdoor meditation areas, where nature wraps around the user, fostering an environment conducive to reflection and peace.























































