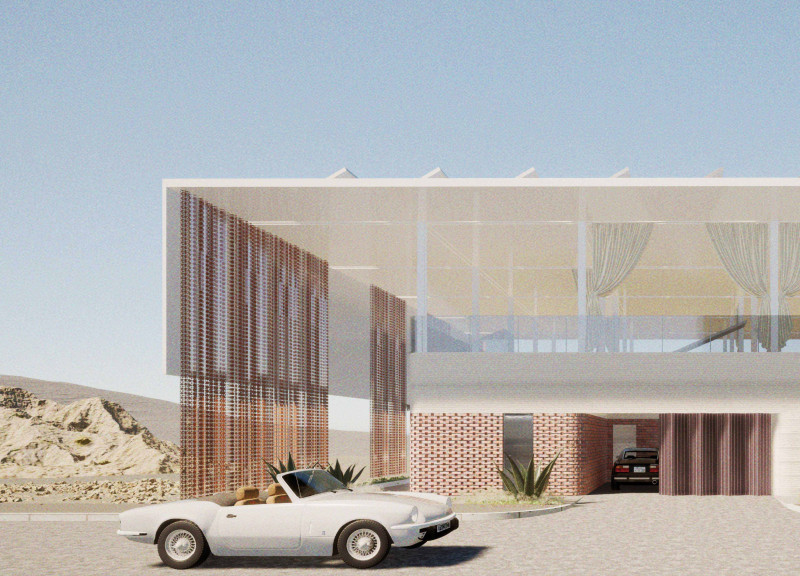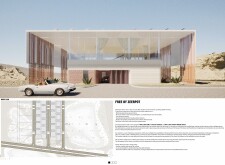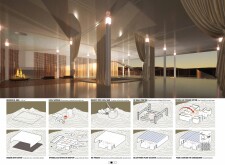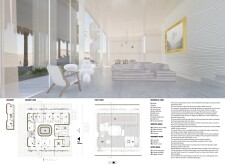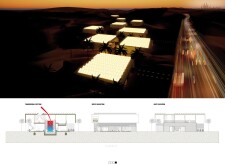5 key facts about this project
## Overview
"Free," designed by Zeerpot, is situated in an arid climate that presents unique architectural challenges and opportunities. The project aims to enhance liveability while addressing pressing environmental concerns, advocating for sustainable practices in contemporary housing. Its design is influenced by the local desert landscape, prompting considerations of energy efficiency and resource management.
## Spatial Configuration and Functional Systems
The spatial strategy emphasizes a clear distinction between communal and private areas. On the ground floor, open-plan living spaces facilitate social interaction, seamlessly connecting to outdoor environments. In contrast, the upper floor is dedicated to private sleeping quarters and a terrace that provides expansive views of the surrounding landscape. The basement accommodates utility functions, organizing the living spaces effectively.
Key functional systems bolster the project's energy efficiency. A natural air cooling system offers an environmentally conscientious alternative to mechanical cooling, while solar panels on the roof enhance energy independence. These systems reflect a commitment to reducing resource consumption and fostering an environmentally responsible lifestyle.
## Materiality and Landscape Integration
The selection of materials plays a crucial role in the project. Locally sourced natural brick provides thermal performance and connects the structure to its geographical context, while the use of steel as a structural element allows for innovative spatial arrangements. Prefabricated concrete facilitates efficient construction, and 3D printed walls introduce modern techniques that support complex geometrical forms. Glass elements are carefully integrated to enhance natural lighting and airflow.
The landscape strategy is designed to harmonize with the environment, featuring minimal yet purposeful landscaping that utilizes native plants to minimize water consumption. This approach reinforces the project's ecological commitment and enhances its integration within the surrounding desert ecosystem.


