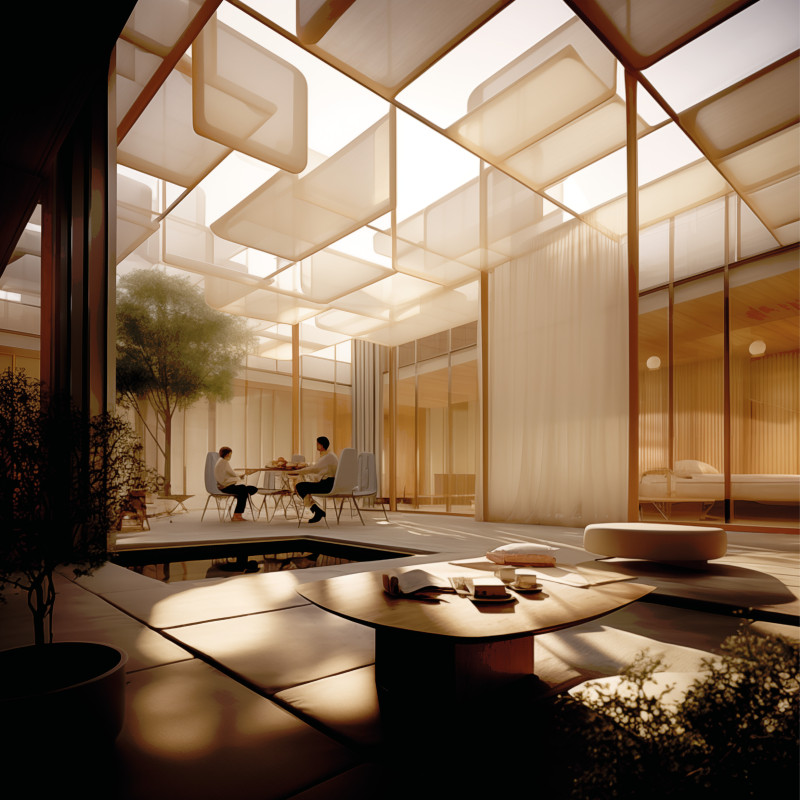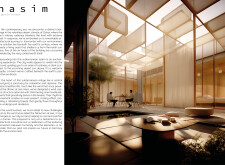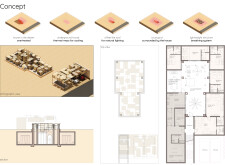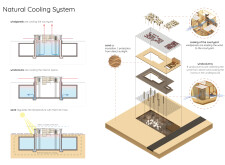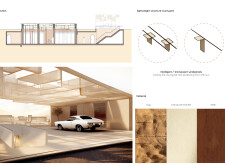5 key facts about this project
### Overview
The project "nasim" is situated in Dubai, addressing the challenges posed by the region's arid climate through an innovative subterranean design. The intent is to create a living space that provides a cooler environment while maintaining a strong connection to nature and cultural heritage. The design utilizes underground spaces, leveraging the earth's natural cooling properties, while incorporating elements of traditional architecture to enhance comfort and livability.
### Spatial Strategy and Environmental Integration
At the core of the design is a central courtyard that promotes natural ventilation and daylight, serving as the focal point of the residence. The layout encourages cross-ventilation and interaction with the surrounding environment. The structure's thermal mass makes use of the earth's inherent capabilities to regulate temperature, drawing on concepts from traditional desert architecture. Additional features include an offset roof design that optimizes the entry of natural light into living spaces, thereby balancing illumination with thermal comfort. Wind panels and columns are integrated within the design to capture and direct natural breezes, further enhancing internal air circulation and reducing reliance on mechanical systems.
### Material Selection and Performance
Materiality plays a crucial role in the project's effectiveness. Clay is selected for the walls, providing insulation against the desert heat while contributing to thermal regulation. Translucent textiles are employed in lightweight structural elements, allowing for light diffusion and reducing solar gain. Steel is utilized for structural support, combining modern resilience with aesthetic qualities. This thoughtful choice of materials reflects local traditions while embracing contemporary manufacturing techniques, resulting in a cohesive narrative that bridges past and present architectural practices. Furthermore, the incorporation of sand as an insulating layer enhances thermal efficiency, safeguarding the interior from direct sunlight and building a comfortable microclimate throughout the residence.


