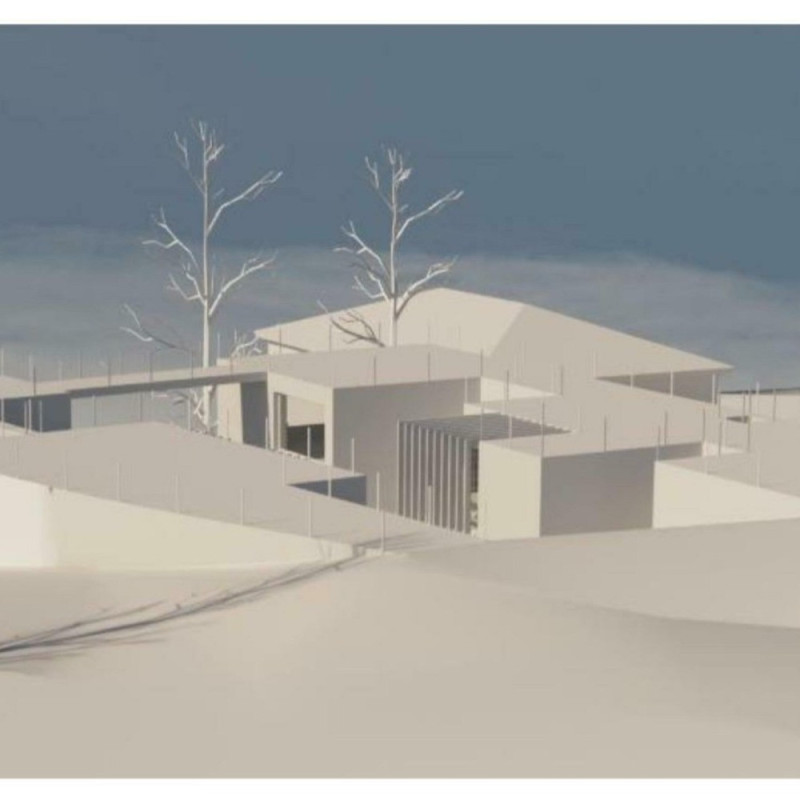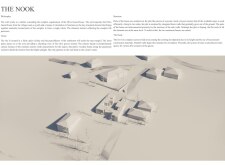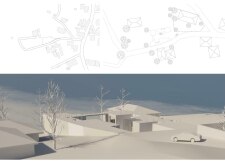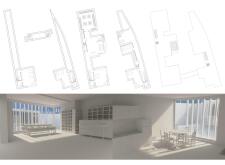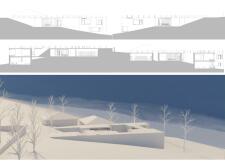5 key facts about this project
### Architectural Design Report: The Nook
#### Project Overview
Located in Olive Grove, Incognito Land, The Nook is designed to harmonize with its tranquil surroundings while providing a cohesive guest experience. The structure conceals the layout of the Olive Guest House, embodying modern environmental architecture. Primarily oriented westward, the inner courtyard maximizes views of the olive trees, while the eastern façade incorporates a largely closed design to address climatic factors.
#### Spatial Strategy and Circulation
The architectural arrangement is characterized by an interconnected system of dispersed building elements, organized to optimize land usage. A protective wall serves both as a barrier and a pathway, guiding circulation while revealing selective vistas of the landscape. This layered approach fosters a relationship between the built environment and the natural olive grove, enhancing user experience through designated thresholds and circulation routes.
#### Material Considerations
The design anticipates the use of local construction materials to support sustainability while reflecting the surrounding context. Key features include reinforced concrete for structural integrity, wooden beams for aesthetic and structural enhancement, and expansive glass surfaces that promote natural light influx. A potential combination of steel and natural stone may also be considered for a comprehensive material palette that aligns with the project’s environmental vision.


