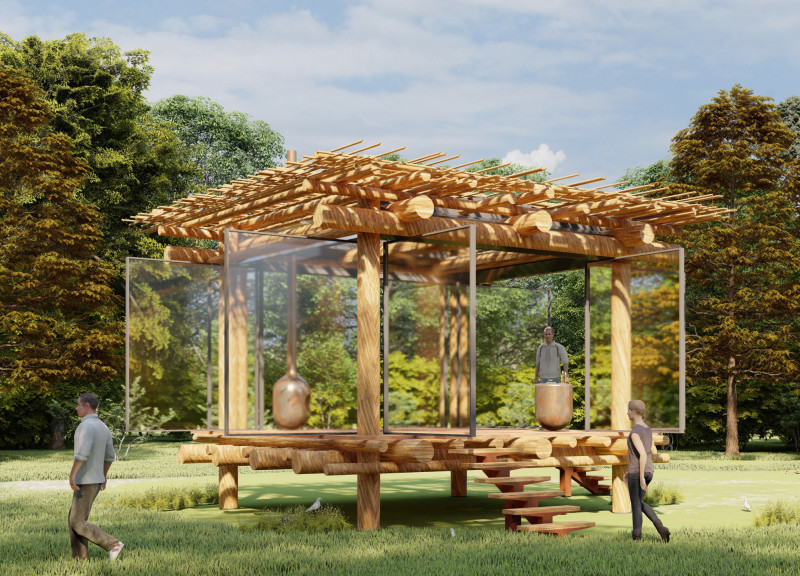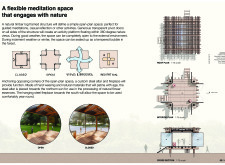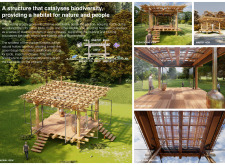5 key facts about this project
The Nest Pavilion is positioned in a quiet woodland clearing in New Zealand, designed to improve natural habitats while providing a space for meditation and reflection. The project focuses on creating a multipurpose open-plan area at the Earth Energies Sanctuary. It emphasizes a friendly relationship with the environment. The pavilion functions as a calm gathering place for visitors and supports ecological principles, encouraging a stronger connection between people and nature.
Structural Design
The building features a timber log-framed structure that provides an uncomplicated open layout, suitable for guided meditations and personal reflection. This design promotes a peaceful atmosphere while ensuring adaptability for a range of activities. The structure carefully integrates with the surrounding landscape, inviting visitors to experience the natural beauty of the site.
Transparency and Connection
A key aspect of the design is the use of transparent pivot doors, which allow for wide views of the forest. These doors can be opened fully in pleasant weather, making the indoor space feel connected to the outdoor environment. When the weather turns, the pavilion can be closed off to maintain a comfortable atmosphere, while still letting visitors engage with the scenery outside.
Biodiversity Considerations
Biodiversity plays an important role in the design. The pavilion preserves the existing grassy area beneath it, allowing the natural habitat to remain for local animals, like birds and frogs. The use of hollow bamboo and stacked timbers creates a structure that resembles a nest. This approach not only supports the building but also provides habitats for insects and bees, boosting the ecological value of the area.
Material Utilization
Materials chosen for the construction reflect a commitment to sustainability. The main structural component is made from durable timber logs, which ensures longevity. The hollow bamboo added to the design enhances the overall look while also supporting ecological goals. Additionally, the foundation consists of steel ground screws, which minimize soil disturbance and help to keep the landscape intact.
The design culminates in a thoughtful blend of building and nature, creating a tranquil space that balances functional needs with a focus on the environment.





















































