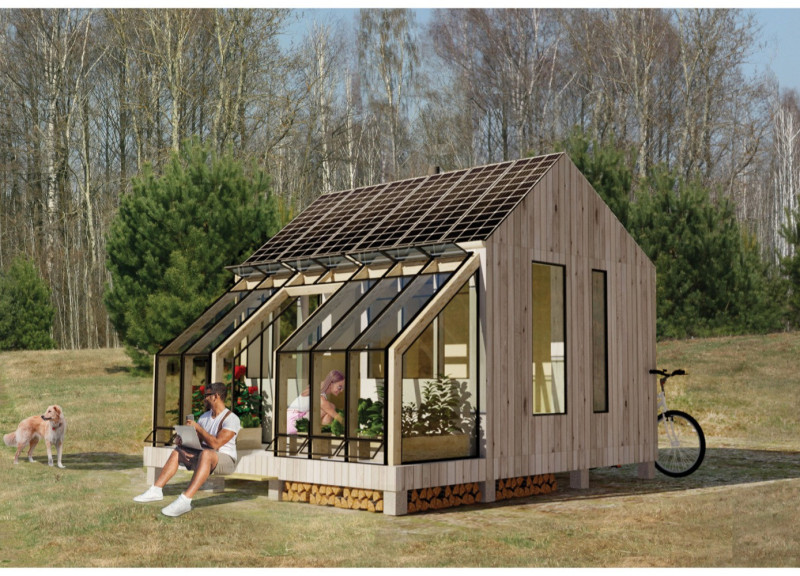5 key facts about this project
The Sun Catcher House demonstrates a dedication to sustainable living through its thoughtful design, situated in environments that range from natural areas to urban settings. The focus is on reducing external inputs while increasing energy production, air quality, and the ability to grow food. At the heart of the design is a greenhouse that integrates with the living space, emphasizing a connection between comfort and ecological responsibility.
Greenhouse Integration
The greenhouse is designed to function year-round. In winter, it collects solar energy and distributes warmth throughout the house. This allows for passive heating and enhances comfort during colder months. In summer, it aids in cooling the home while improving natural airflow. The plants within the greenhouse contribute to air purification, creating a healthier indoor environment for residents.
Spatial Configuration
The layout spans a compact 24.7 square meters, making efficient use of space. Large windows provide ample natural light and connect the inside with the outside. This design choice helps create a perception of greater space and contributes to a pleasant living experience. The entire living area is on one level, making it accessible for people with mobility challenges and reducing common obstacles found in traditional homes.
Utilities and Resource Management
Solar energy is harnessed through photovoltaic panels on the roof, reducing dependence on traditional power sources. A dual cooking system offers flexibility, allowing the use of both gas and wood for preparing meals. These elements work together to support a sustainable lifestyle while ensuring comfort for the inhabitants.
Material Considerations
Materials selected for the Sun Catcher House include external cladding, a ventilated cavity, and a wind barrier. These choices enhance the building's thermal performance and durability. Inside, rigid insulation, Myco foam insulation, a vapor barrier, a service cavity, and internal cladding contribute to a stable indoor climate and efficient energy use. The design is modular, with components spaced consistently at 600 mm, facilitating straightforward construction and structural stability.
The roof design features double rafters at the edges and along the entrance, adding strength to the structure. This detail emphasizes the builder's intent to balance modern aesthetics with practical sustainability, supporting both form and function.



















































