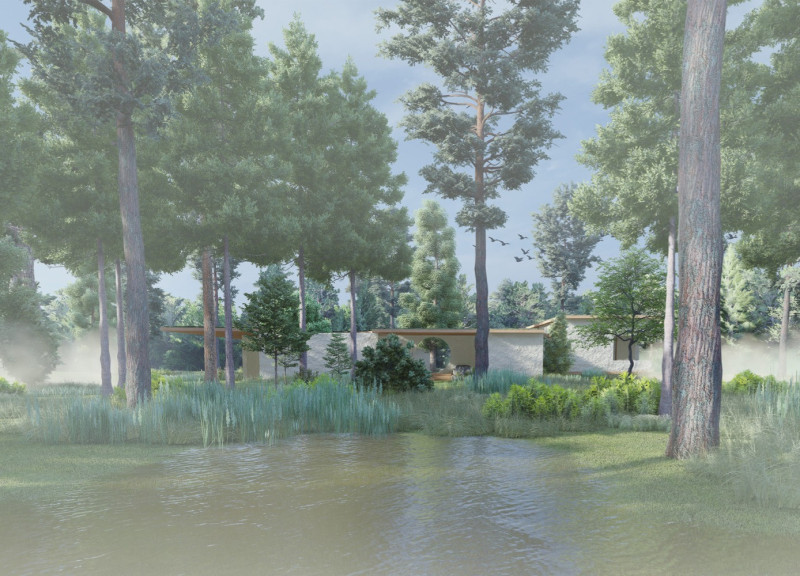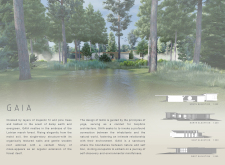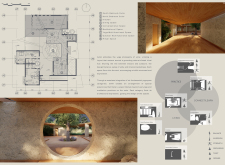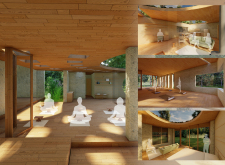5 key facts about this project
## Overview
Located in Latvia's marsh forest, the GAIA architectural design project emphasizes a blend of sustainable construction practices and a strong connection to nature. This single-story facility is intended to function as a sanctuary that supports self-discovery and environmental awareness. Designed around the principles of yoga and biophilic architecture, the layout promotes mindfulness and fosters a sense of unity among its inhabitants, with a central hub dedicated to various communal activities, including meditation and yoga.
## Biophilic Integration
The GAIA project features prominently biophilic design elements that create a harmonious relationship between indoor spaces and the natural surroundings. Its architecture incorporates hydrological features from the adjacent marsh, enhancing the sensory experience of the occupants. The overall design underscores the philosophy of unity, with an emphasis on balance and harmony throughout the architectural arrangements. Each area is purposefully organized to encourage mindful movement and interaction, aligning with practices that extend beyond mere physical exercise to support holistic living.
## Material Selection
The project's materiality is centered on sustainability and local sourcing. Key elements include mycelium wall panels made from agricultural waste, providing eco-friendly insulation. A wooden frame constructed from sustainably sourced timber minimizes ecological impact, while a moss green roof not only enhances aesthetics but also offers thermal insulation and habitat support. Earth plaster, used for wall finishes, connects the interior to natural elements, and expansive glass façades facilitate natural lighting, further integrating the indoor and outdoor environments.
In addition to innovative materials, GAIA employs passive solar design strategies and a rainwater harvesting system to enhance sustainability. The positioning of the building and window placements maximize natural heating and cooling, while the rainwater system contributes to irrigation, promoting a self-sufficient living environment.























































