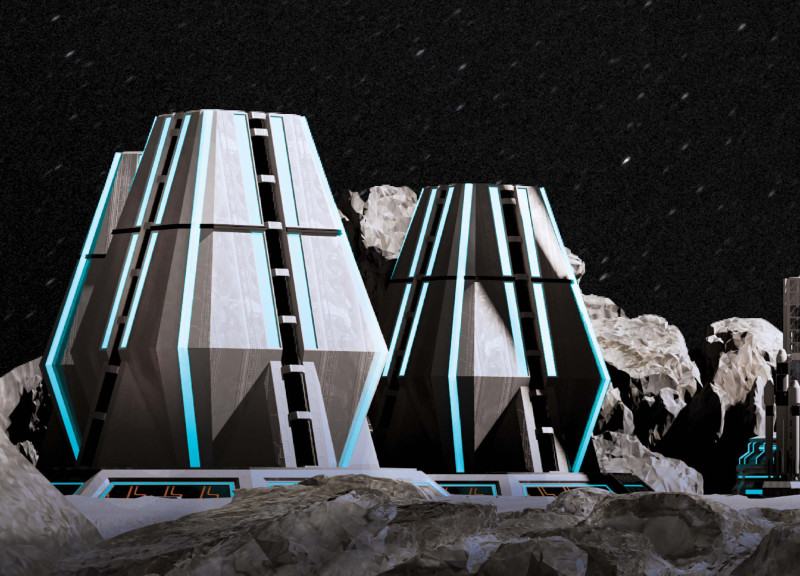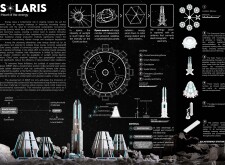5 key facts about this project
### Project Overview
"Solaris – Heart of the Energy," is a pioneering facility located on Mercury, strategically designed to harness solar energy in space. This initiative addresses the growing global demand for sustainable energy sources by utilizing space-based solar technologies, capitalizing on the direct and intense sunlight available on Mercury. The facility aims to provide solutions for energy sustainability on Earth while mitigating the adverse impacts associated with conventional energy production methods.
### Spatial Strategy and Functionality
The design incorporates a circular floor plan that houses a central command center, essential for energy conversion operations, along with residential amenities such as crew accommodations and leisure spaces. Surrounding the command center is a Solar Tower, which is pivotal for converting harvested solar energy into electrical power. Auxiliary manufacturing facilities are integrated within the structure, intended for satellite production, thereby promoting multifunctionality and operational efficiency in challenging extraterrestrial conditions.
### Material Innovation
The project employs advanced materials to ensure durability and energy efficiency in a harsh space environment. Key components include photovoltaic materials for effective solar energy capture, mycelium-based biomaterials that enhance structural durability while supporting sustainable practices, and aerogen silica and aluminum-alloy composites selected for their lightweight and resilient qualities. This combination not only addresses structural requirements but also aligns with ecological considerations, emphasizing a design philosophy rooted in sustainability and innovation.



















































