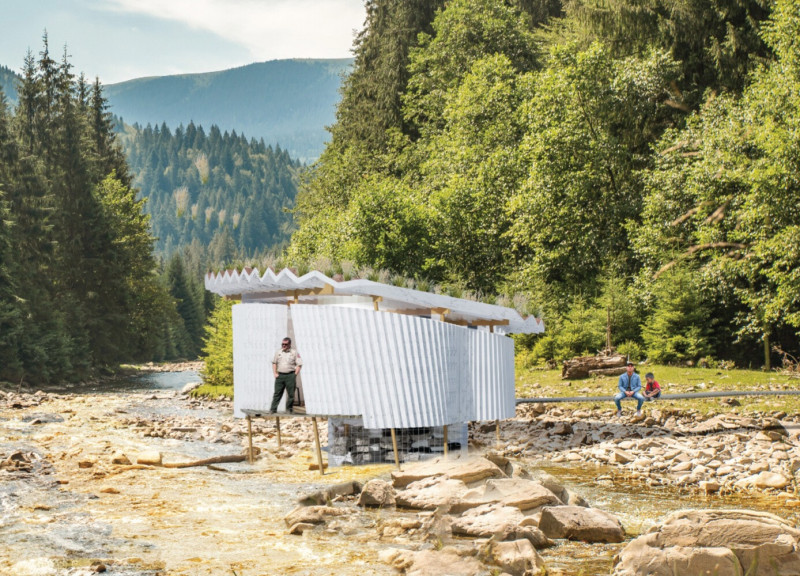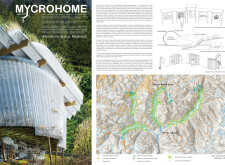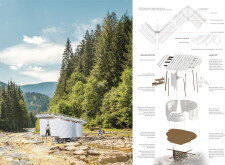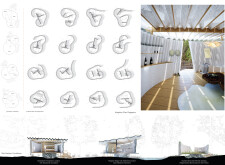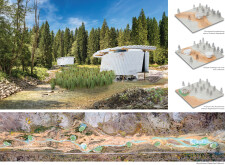5 key facts about this project
## Project Overview
Located in the San Juan National Forest in Colorado, MYCROHOME represents a forward-thinking architectural initiative that addresses issues of ecological degradation and the repurposing of abandoned mining lands. The design philosophy centers on sustainable living, utilizing mycelium, the root structure of fungi, alongside other biomaterials. The project aims to foster community reintegration while prioritizing ecological stewardship through innovative building techniques.
### Adaptive Living and Ecological Integration
MYCROHOME reimagines conventional shelter by creating a symbiotic relationship between habitation and the surrounding environment. The project consists of a network of micro dwellings designed to enhance the local ecosystem by improving soil productivity and encouraging biodiversity. Each unit adapts to seasonal changes and user needs, allowing for flexible configurations that support various living arrangements. Located on previously disturbed sites, the design incorporates visual and environmental integration with the landscape, minimizing disruption to the forest.
### Innovative Materiality
The construction of MYCROHOME employs a range of sustainable materials, reflecting a commitment to environmental responsibility:
- **Mycelium Panels**: These panels form the primary structural component, promoting sustainable decomposition at the end of their lifecycle.
- **Locally Sourced Wood**: The project utilizes wood for structural elements and finishes, sourced in cooperation with the National Forest Service.
- **Reclaimed Materials**: Salvaged wood and other reclaimed components reinforce the sustainability goals of the design.
- **Glass**: Strategically incorporated to optimize natural light while ensuring thermal efficiency.
The architectural outcomes feature fluid geometry that harmonizes with the natural topography, and interior spaces divided by modular mycelium panels enhance adaptability and interaction among inhabitants. Each dwelling is designed to function as a micro-habitat, utilizing decomposing materials to nourish local flora and fauna, thereby facilitating natural regeneration and bioremediation. Detailed site maps and adaptive plans provide insights into implementation strategies and the potential for dwelling configurations, underscoring resilience against environmental changes.


