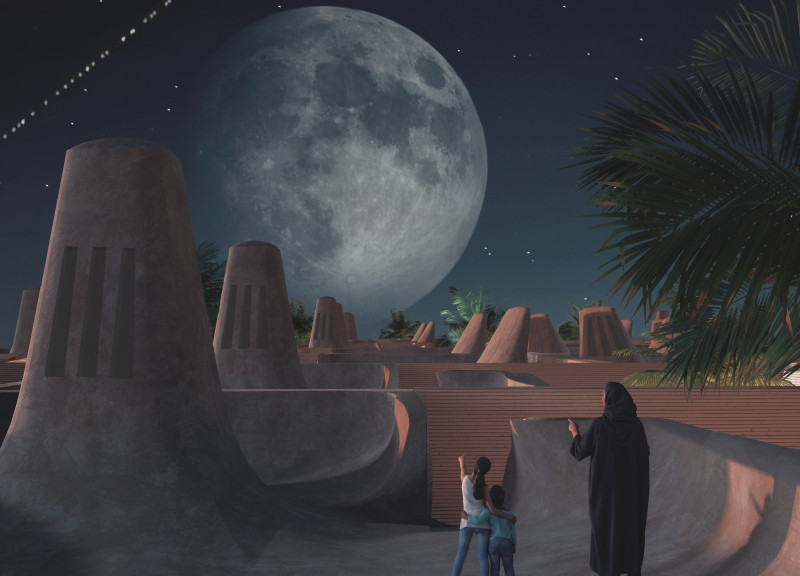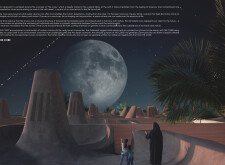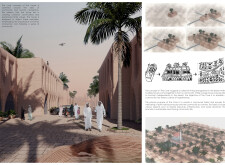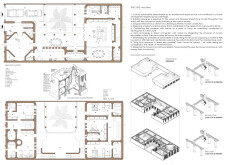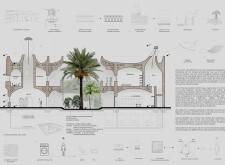5 key facts about this project
### Overview
"The Core" is an architectural design project located in the United Arab Emirates, inspired by the concepts of community and sustainability suited for the region's arid climate. The intent of the project is to foster human connections through a communal living environment that balances residential needs with environmental stewardship. This design is grounded in the symbolic representation of an oasis, reflecting both a physical and spiritual sanctuary within the desert landscape.
### Spatial Strategy
The layout of "The Core" emphasizes interconnectedness among residences to promote social interaction and community engagement. Central to the design are shared courtyards and gardens that serve as communal spaces, encouraging residents to connect and participate in various activities. This strategy not only fosters a sense of belonging but also integrates outdoor elements into daily life, thereby enriching the residential experience and reinforcing the communal ethos.
### Materiality and Innovation
Utilizing locally sourced materials such as clay and mud, the project underscores sustainability by minimizing environmental impact. Advanced technologies, including 3D printing for structural components and photovoltaic membranes for solar energy harnessing, enhance the building's self-sufficiency. Organic materials such as camel dung and mycelium contribute to thermal insulation and compatibility with the local ecosystem. The incorporation of climate-responsive features, such as windcatchers for passive ventilation, ensures that the interior environment remains comfortable while promoting energy efficiency.
Through these design elements, "The Core" not only addresses immediate housing needs but sets a precedent for sustainable living practices, drawing from and enhancing the cultural and environmental context of the region.


