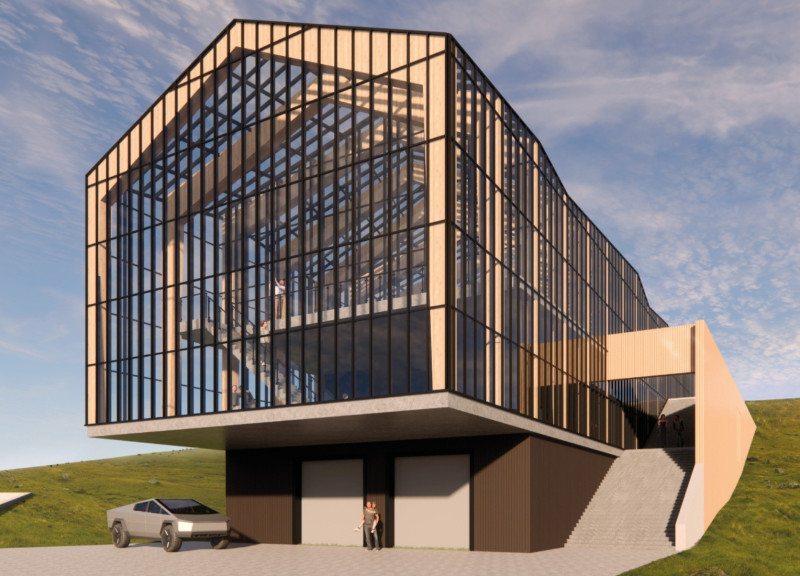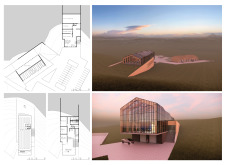5 key facts about this project
Mývatn Birki is located in the scenic Mývatn region, focusing on creating a community that promotes sustainability and interaction among its members. The design idea revolves around incorporating various spaces that encourage sharing, collaboration, and education. At the heart of the building is a greenhouse, which serves a dual purpose as both a nursery for trees and a place for growing food throughout the year. This element highlights the project's commitment to ecological practices.
Community Facilities
The first floor features large, multifunctional community rooms that cater to different activities, such as meetings, workshops, and social events. These spaces are designed to encourage residents to interact with one another and to welcome both locals and visitors, especially through an exhibition area that displays local art and sustainable initiatives. Additionally, a designated children’s room and a rooftop playground create an inviting environment for families, further enhancing the community aspect.
Sustainability Practices
On the ground floor, the layout supports sustainability through a spacious storage area and a workshop. This space is intended for the repair and upcycling of furniture and other items, emphasizing a hands-on approach to resource management. Organic waste is collected and composted, with some returned to the greenhouse, promoting a system that uses local resources effectively. The design places a strong emphasis on accessibility, ensuring that everyone in the community can engage with the available facilities.
Material Choices
Materials used in Mývatn Birki support its sustainability goals. Birch wood serves as a principal structural element, promoting a renewable approach to construction. Aluminum frames are added for strength, and they can be recycled, aligning well with the building's commitment to a circular economy. Mycelium provides insulation, utilizing organic waste and contributing to thermal efficiency in the space.
The overall design creates a functional hub that encourages engagement and knowledge sharing within the community. Natural light plays an essential role, with the greenhouse strategically designed to maximize sunlight exposure, creating a bright and welcoming environment conducive to growth and community interaction. The thoughtful layout and consideration of materials enhance the overall experience for users, instilling a sense of belonging and responsibility for the environment.





















































