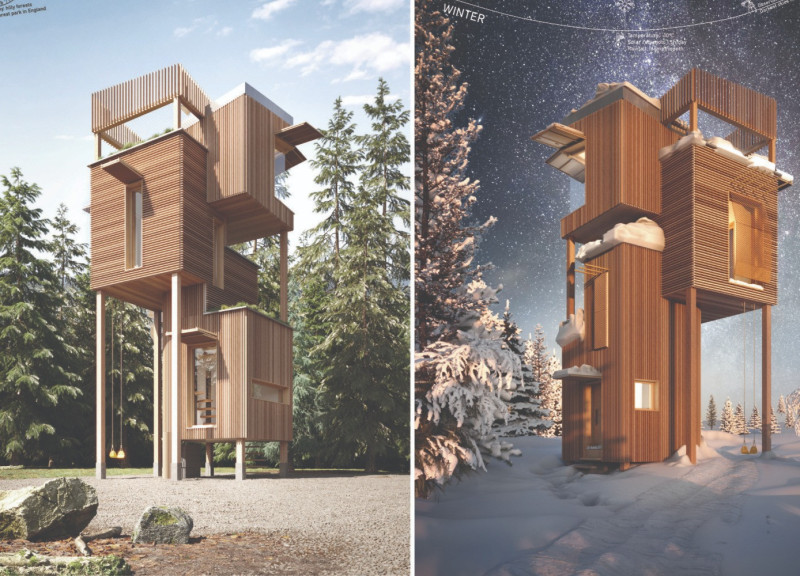5 key facts about this project
The Rhythmic Nest is an adaptive tiny house situated on the observatory grounds of Kielder in the UK. It serves two main functions: providing accommodation for observatory workers during the winter months and hosting tourists in the summer. The design concept centers on adaptability, allowing the structure to respond to the different needs of its occupants throughout the seasons. The architecture engages with the surrounding landscape and enhances the living experience through a well-thought-out spatial layout.
Design Concept and Functionality
The core idea of the Rhythmic Nest is adaptability. The layout includes flexible spaces that transition smoothly between private and communal areas. This design allows the building to function effectively for both individuals seeking solitude and groups looking to spend time together. Ample natural light and wide views help create a connection to the outdoors, making the interior feel open and inviting. The arrangement of spaces takes into account the varied schedules of different users, ensuring that comfort and functionality are prioritized.
Sustainable Energy Systems
To achieve self-sufficiency, the Rhythmic Nest incorporates advanced energy systems. An anaerobic digester produces biogas for cooking while photovoltaic and thermal (PVT) panels on the roof generate electricity and provide heating. This energy solution enables consistent warmth throughout the year and allows for efficient thermal comfort during changing weather conditions. Thick insulation further supports the building’s energy efficiency, minimizing heat loss and contributing to a sustainable living environment.
Water Management and Waste Systems
Water management is essential in the design. The Rhythmic Nest uses heliophyte filters to treat and separate water into green, grey, and black categories. Rainwater is collected from the roof, and additional water is sourced from the nearby Bakethin Reservoir, ensuring ample supply. The waste management system is also well-planned, utilizing the anaerobic digester to process kitchen and toilet waste. This system transforms waste into energy and produces digestate that can nourish the surrounding landscape.
Material Selection
Materials used in the construction have been chosen for their sustainability and local availability. The main structure consists of locally sourced pine wood, which is collected from fallen trees. Additionally, the insulation is made from mycelium panels derived from leftover wood pulp, demonstrating a commitment to reducing waste and environmental impact. These material choices not only support the local economy but also emphasize harmony with the surrounding ecosystem.
Large windows frame views of the Kielder forest, drawing nature into everyday life. This thoughtful design detail allows occupants to feel connected to their environment, turning the experience of living in the Rhythmic Nest into one that blends indoor comfort with the beauty of the outdoors.


















































