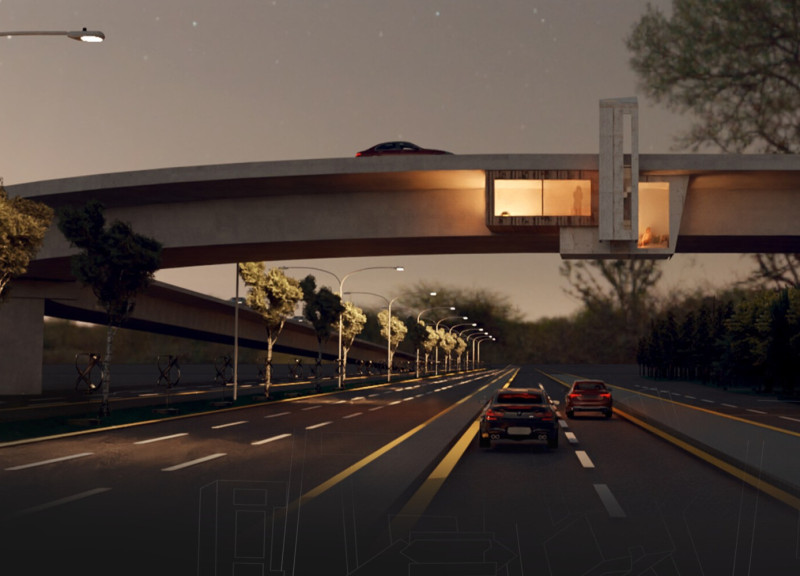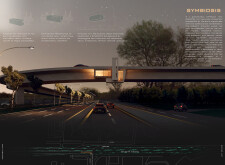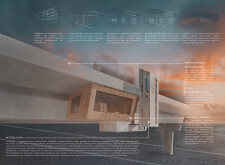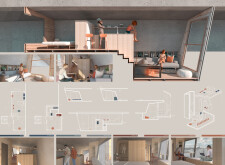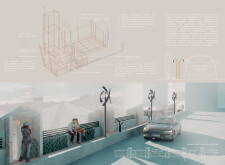5 key facts about this project
## Overview
Located along the Eskisehir Highway in Ankara, Turkey, the project embodies principles of sustainable urban design in a contemporary urban context. The primary intent is to foster a relationship between the built environment and natural surroundings, addressing current urban challenges while promoting environmental responsibility and integrated living.
## Spatial Strategy and Community Engagement
The design features a unique integration of living spaces within a bridge structure, effectively repurposing existing urban infrastructure. This arrangement reduces land consumption and increases urban density. The interior layout includes designated zones for cooking, sleeping, and social interaction, optimizing functionality within a compact footprint. The incorporation of large windows enhances natural light, contributing to the overall well-being of residents and providing a healthier living environment. Public spaces are strategically integrated to facilitate community interaction, inviting both residents and passersby to engage with the environment and one another.
## Materiality and Sustainability
The project employs a variety of sustainable materials, including mycelium, steel, natural wood, and concrete. Mycelium, utilized for insulation and as an envelope material, is lightweight and biodegradable, aligning with eco-friendly building practices. Steel serves as the primary structural component, chosen for its durability and recyclability, while natural wood adds aesthetic value and carbon sequestration benefits. The design incorporates various sustainable systems, including wind turbines for clean energy generation and mechanisms for rainwater harvesting and greywater treatment. Additionally, a self-contained composting toilet minimizes water usage, reinforcing the project's commitment to efficiency and environmental stewardship.


