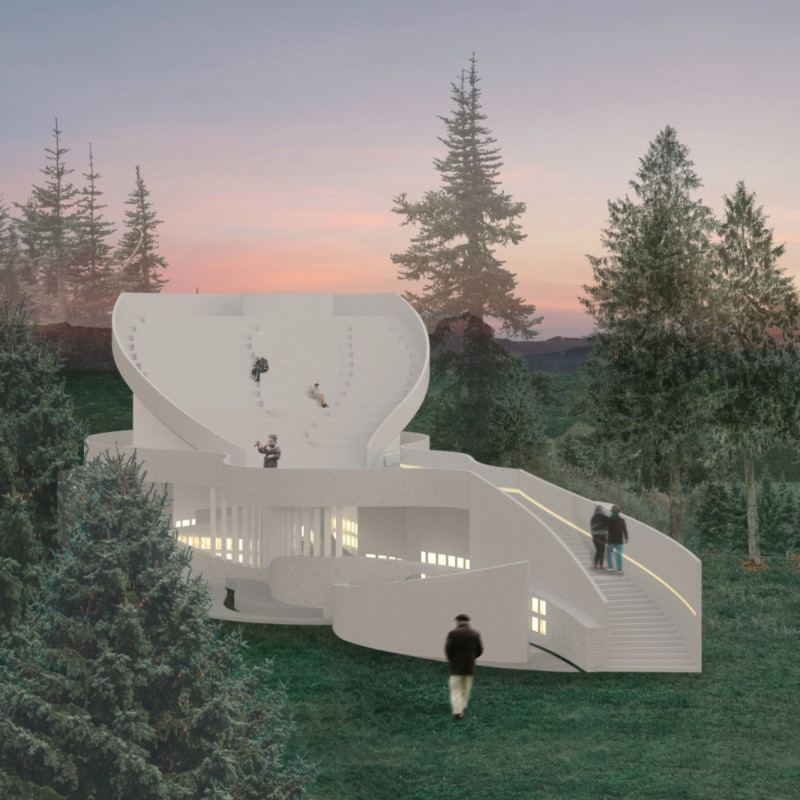5 key facts about this project
The On- and Under-land project is a columbarium thoughtfully designed to exist harmoniously within its natural surroundings. Situated in a forested area, the architecture aims to create a reflective space for individuals to remember and honor their loved ones. This project emphasizes a deep connection to nature, utilizing form and materials to promote a sense of tranquility and continuity between life and death.
At the core of the project's design philosophy is the use of mycelium, a biological material derived from fungi. Its selection as the principal construction material highlights a commitment to sustainability and environmental consciousness. The columbarium is organized into multiple levels, which include an auditorium for memorial services and a public theater for performances. This arrangement facilitates a communal space that not only serves the purposes of remembrance but encourages shared experiences among visitors.
The structure features a series of terraces and niches that allow for a contemplative journey through the columbarium. Visitors are invited to navigate these spaces, engaging with the environment in a way that promotes reflection and remembrance. The undulating forms of the architecture echo natural topographies, ensuring that the building seamlessly integrates with its landscape.
Unique Aspects of the Design
One of the notable features of the On- and Under-land project is the blurred boundary between interior and exterior spaces. The design intentionally allows nature to permeate the built environment, creating an immersive experience that enhances the emotional impact of the columbarium. Natural light is carefully orchestrated within the space, employing both fixed openings and artificial projections to create dynamic lighting conditions.
The interactive elements of the design further set this project apart. Designated areas encourage visitors to plant flowers, symbolizing their connection to the memories of the deceased. This feature invites engagement beyond passive observation, allowing for a personal and participatory approach to the memorialization process. Additionally, the inclusion of 3D holograms of loved ones provides a modern tool for storytelling and remembrance, facilitating deeper emotional connections.
Spatial Organization and Function
The spatial organization of the On- and Under-land project follows a clear hierarchy that encourages movement and reflection. Starting from the ground floor, the auditorium is designed to accommodate memorial services, providing an inviting and contemplative atmosphere. The second level houses the theater, surrounded by lush greenery, allowing for performances that celebrate life and community.
The layering of spaces not only optimizes the site layout but also fosters a sense of progression from the more public memorial functions to intimate moments of personal reflection. This thoughtful organization promotes a varied experience for visitors, accommodating both communal gatherings and solitary contemplation.
For further details on the architectural plans, sections, and designs, interested readers are encouraged to explore the project presentation. A deeper understanding of the architectural ideas and unique elements can provide valuable insights into this innovative columbarium project.























































