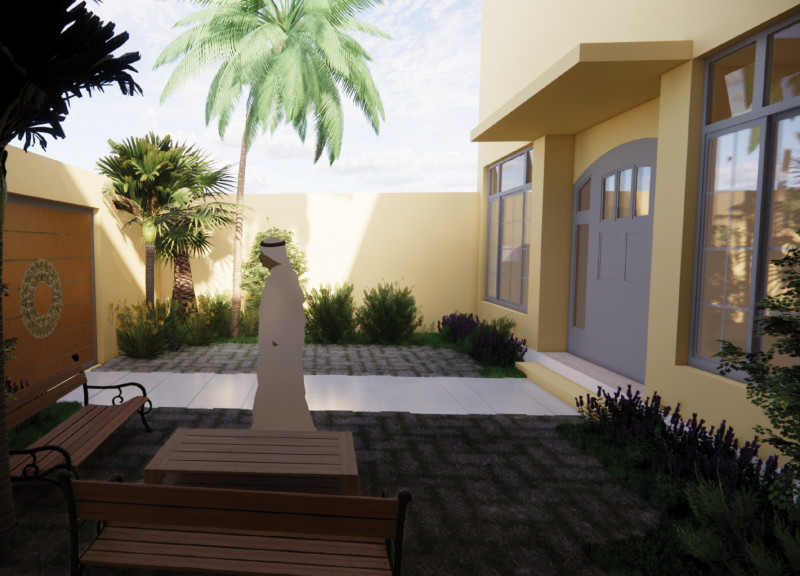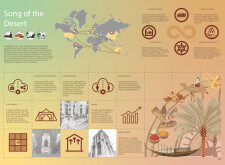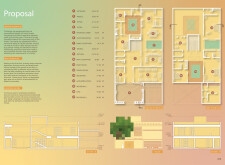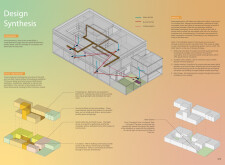5 key facts about this project
## Project Overview
Located in the United Arab Emirates, the design integrates traditional Emirati architectural elements with contemporary principles to address modern living needs while preserving cultural heritage. The project's intent is to create a functional and visually appealing environment that reflects local socio-cultural contexts, focusing on hospitality, community, and familial bonds.
### Spatial Configuration and Experience
The layout of the residence includes distinct areas to cater to social and private interactions. Ground floor spaces are dedicated to public use, featuring a majlis, living areas, and a guest room, along with an inner courtyard that enhances social connectivity. The first floor accommodates private areas, such as bedrooms and a gym, providing a balance between communal and personal spaces. The incorporation of open courtyards promotes natural light and ventilation, crucial for comfort in the arid climate. This thoughtful arrangement encourages a flow between indoor and outdoor environments while respecting traditional privacy norms.
### Material Selection and Sustainable Strategies
Materials used in construction reflect a commitment to sustainability and environmental responsibility. Reinforced concrete serves as the foundational structure, while innovative options like mycelium bricks and reclaimed wood are employed to minimize the ecological footprint. The project incorporates renewable energy solutions, including solar panels and rainwater harvesting systems, addressing the specific challenges of water scarcity in desert regions. By interweaving sustainability with cultural relevance, the design not only supports modern living but also honors traditional Emirati lifestyle practices.





















































