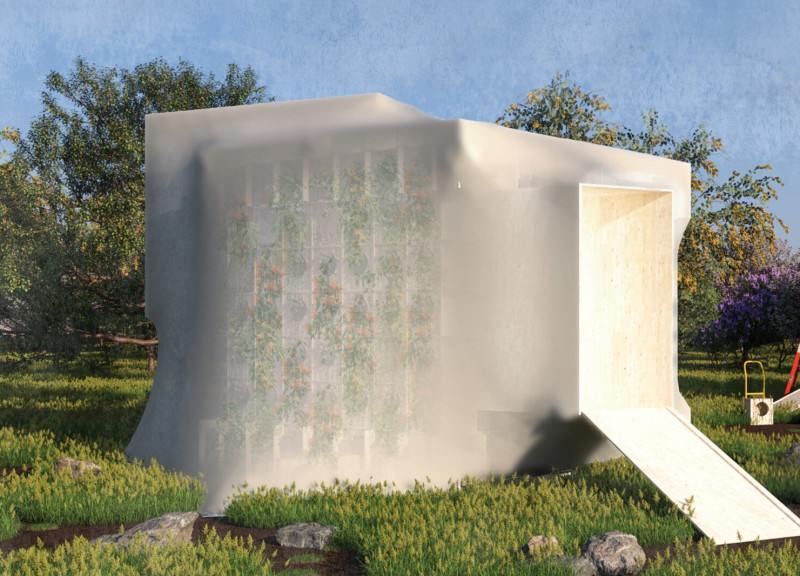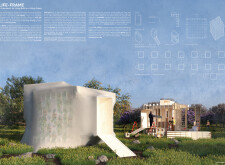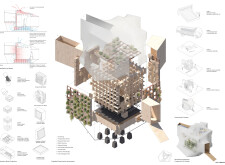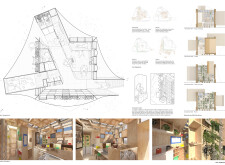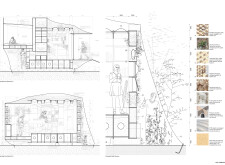5 key facts about this project
### Overview
LIFE-FRAME is an architectural design initiative located in a context that promotes sustainable living principles, focusing on integrating architecture with nature through innovative building techniques. The project aims to redefine residential architecture by employing mycelium-based materials, creating multi-functional spaces, and facilitating a communal living environment that embraces agricultural practices.
### Spatial Strategy and Functionality
The design is characterized by its emphasis on connectivity between inhabitants and their surroundings. It features a dual-use strategy, where living areas are harmoniously blended with agricultural spaces to address both individual privacy and communal needs. The volumetric arrangement fosters a sense of community while providing adaptable environments through varied spatial configurations. Modular interior layouts incorporate retractable walls and flexible room designs, catering to diverse occupant activities while promoting efficient use of space.
### Materiality and Environmental Considerations
The project utilizes a range of materials that underscore its sustainability goals. Mycelium blocks serve as primary construction elements, offering insulation and supporting plant growth. Wood contributes structural integrity, while acrylic panels enhance natural light penetration, maintaining thermal comfort. The use of concrete provides foundational support, and ETFE plastic sheets enhance insulation properties. Collectively, these materials mitigate the environmental impact of the building and support an ecosystem promoting food production and well-being through interaction with nature.
This innovative approach to materials aligns with a vision of sustainable production, showcasing methods that can be replicated globally, thus reducing dependency on traditional building supplies.


