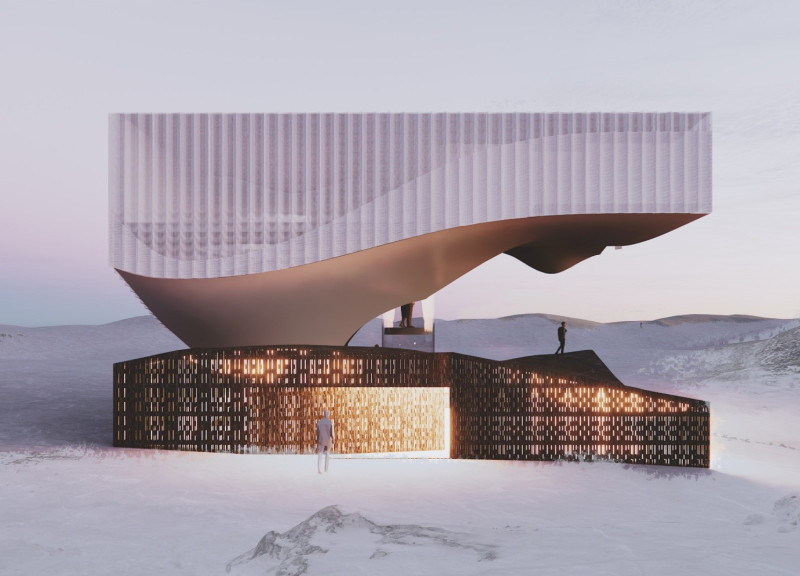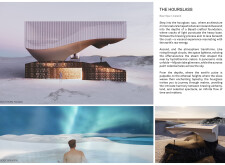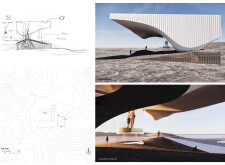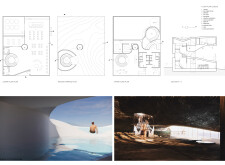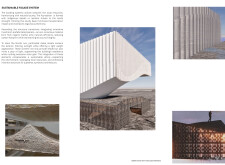5 key facts about this project
### Project Overview
Located in Iceland, the beer spa known as "The Hourglass" is designed to integrate with the region's striking landscapes while emphasizing a connection to geothermal energy. The structure embodies an architectural vision that merges environmental consideration with cultural influences, aiming to redefine wellness experiences within the hospitality sector.
### Spatial Configuration and Layout
The spa is organized across three distinct levels, each tailored to interact with the site's topography and enhance user experience. The lower floor features brewing areas that provide visibility to the brewing process, embodying a connection between craftsmanship and the natural environment. The ground terrace functions as a communal space, bridging indoor areas with the outdoors and promoting social interaction. The upper floor offers expansive views, allowing guests to engage with Iceland's unique scenery while enjoying spa amenities.
### Materiality and Performance
A focus on sustainability informs the choice of materials used throughout the project. Indigenous basalt forms the building's foundation, linking it to the geological context of Iceland. Innovative mushroom-cultivated panels contribute to structural integrity while minimizing environmental impact. Perforated metal sheets serve as both a climatic control mechanism and a design feature, enhancing light modulation and aesthetic appeal. Each material is selected to support the building's performance in the challenging Nordic climate while reflecting local characteristics.


