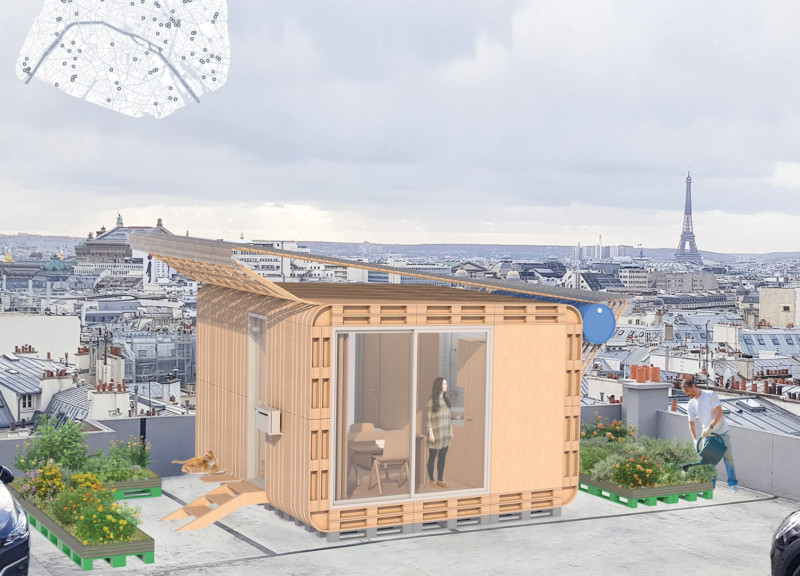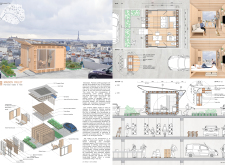5 key facts about this project
The Maison Pallet project reimagines the use of parking garages in Paris, turning these often-empty spaces into functional and sustainable living environments. Located in a city where many parking structures are now underused, the initiative aims to create small homes that provide a sense of community and connection to nature. By placing a microhouse on the roofs of two parking lots, the design merges residential life with greenery, all while addressing the needs of modern urban living.
Architectural Concept
The core idea focuses on converting the flat surfaces of parking garages into livable spaces. By constructing a microhouse on top of these structures, the design repurposes spaces that are typically overlooked. This approach highlights how urban infrastructure can change to meet the demands of evolving lifestyles, allowing for effective use of available land.
Material Use
Standardization plays an important role in the project's execution. European pallets are integrated into the design process, enabling easy assembly and flexibility. The primary framework consists of wood, chosen for its light weight and sustainable qualities. Recycled pallets sourced from local logistics centers and mushroom insulation are utilized, enhancing thermal efficiency while minimizing the environmental footprint.
Sustainability Features
A key aspect of the project is the rainwater collection system connected to the planted roof. This feature not only helps in managing water resources but also supports the garden that enhances the living environment. The greenery adds visual appeal while also fostering biodiversity in an urban setting, connecting inhabitants to the natural world around them.
Community Engagement
The design encourages community participation, incorporating areas for urban farming within the parking garage context. This setup promotes social interaction among residents, making it possible for them to cultivate their own food while sharing experiences. By fostering a community-focused atmosphere, this approach aligns with current trends in urban living, highlighting collaboration and shared responsibility.
Within this setup, the microhouse design includes sliding furniture and windows that create flexible living spaces, allowing natural light to fill the interiors. This not only maximizes usable space but also enhances the overall quality of life for residents.



















































