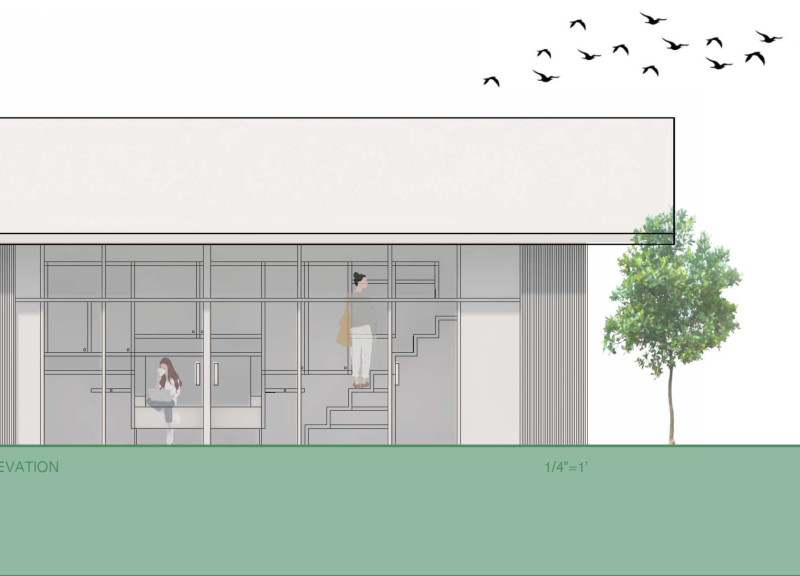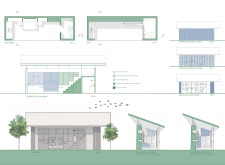5 key facts about this project
The living space is designed to blend practicality with smart use of area, set against the backdrop of an urban environment. The main room features an integrated loft and a series of storage options that highlight the concept of flexibility. This design responds to the needs of modern living, particularly in cities where space is often limited.
Storage Solutions
Central to the design are practical storage solutions that enhance organization within the living area. A Murphy couch serves the dual purpose of seating and blanket storage, effectively reducing clutter. Additionally, there are designated areas for clothing and shoe storage, creating a structured arrangement that supports daily activities without sacrificing visual appeal.
Accessibility and Flow
Pullout stairs offer easy access to the loft, making it simpler to navigate between spaces. This feature plays a significant role in the room's overall layout, contributing to a sense of movement. By facilitating access to different levels, the design maximizes vertical space, aligning with the needs of contemporary lifestyles.
Light Control
Vertical blinds are an important aspect of managing light within the main room. They can be adjusted to three positions—closed, rotated, or open—allowing residents to control brightness and privacy throughout the day. This flexibility creates a living environment that adapts to various activities and times of day, enhancing comfort.
Elevation and Perspective
The design considers elevation and spatial arrangements within the room. Well-planned perspective sections illustrate how the couch and slats interact, reinforcing their role in functionality. These details contribute to a living space that is organized and cohesive, focusing on everyday usability.
Attention to utility and organization leads to a living environment that is flexible and practical. Each design element works to maximize space while providing comfort and ease for daily living.




















































