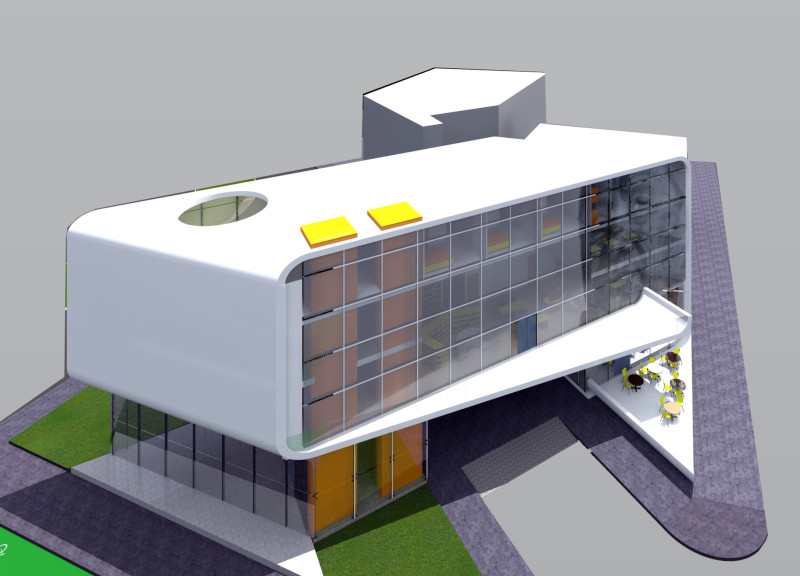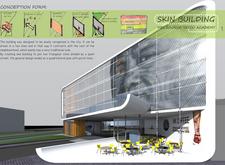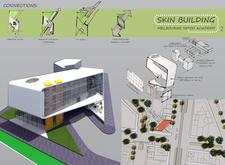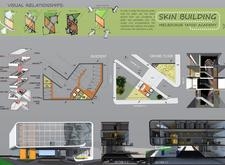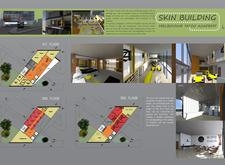5 key facts about this project
**Overview**
The Skin Building, located in Melbourne, serves as the Melbourne Tattoo Academy, integrating contemporary architectural design with the cultural significance of tattoo artistry. This structure contrasts the traditional building fabric typical of Melbourne neighborhoods, utilizing simple geometric forms to cultivate a distinct identity. The design encompasses a quadrilateral plan that effectively connects two triangular sites separated by a quiet street, optimizing urban space for both public and private functions.
**Spatial Strategy and User Experience**
The ground floor includes public amenities, such as a café (INK Coffee), fostering community engagement, while upper levels are dedicated to educational and workshop spaces. The architectural design encourages a sense of openness, with sightlines and spatial connections facilitating interaction between floors and with the external environment. The flexible design of classrooms and work areas enables hands-on learning, promoting collaboration and creativity among students. This overlapping functionality enhances the adaptability of the interior spaces, accommodating varied course requirements and user needs.
**Materiality and Environmental Considerations**
A diverse selection of modern materials is utilized throughout the Skin Building. The predominant use of glass in the façade enhances transparency and connects the interior to the surrounding area while maximizing natural light. Concrete provides structural integrity alongside aesthetic continuity through its clean lines. Metal accents in railings and exterior features contribute to a contemporary aesthetic, while wood finishes in social areas introduce warmth. Textiles feature in workshop partitions, allowing for adaptable space configurations. Sustainability is a core consideration with orientation that promotes passive solar heating and natural ventilation, alongside pedestrian pathways that facilitate movement around the site.


