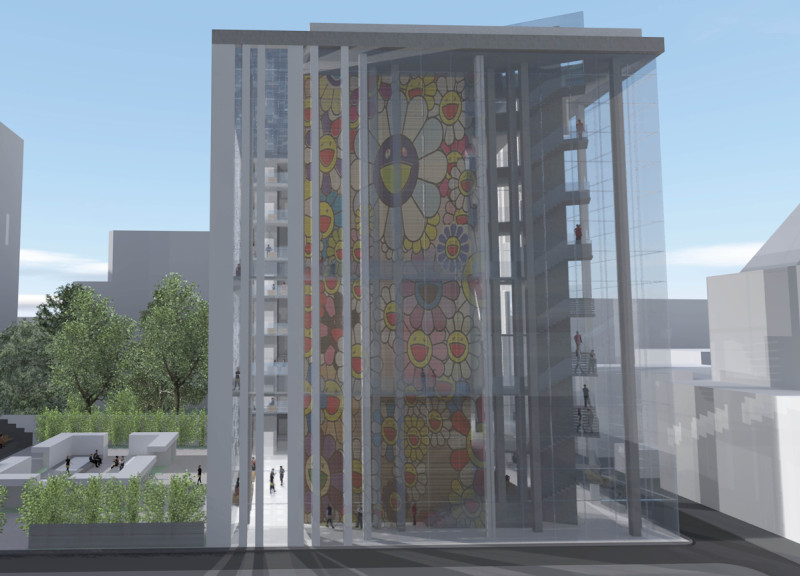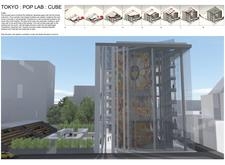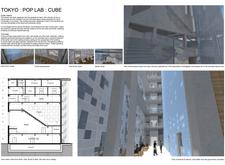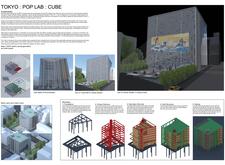5 key facts about this project
### Project Overview
Tokyo Pop Lab: Cube is situated in Tokyo, Japan, integrating traditional Japanese design elements with contemporary architectural functions. The project aims to create an interactive space that encourages creativity and collaboration, contributing to the urban landscape of Tokyo by providing a versatile environment for both students and professionals.
### Spatial Strategy
The design features a cubic form inspired by traditional Japanese aesthetics, emphasizing simplicity and adaptability. The use of transparent “shoji” screens facilitates natural light penetration and adaptability of the space, allowing for various uses while maintaining a connection with the outdoors. The interior layout promotes versatility, featuring an open foyer on the ground floor that fosters interaction through flexible seating arrangements. The building includes gardens and communal areas designed to enhance the overall user experience and encourage artistic contemplation.
### Materiality and Sustainability
The material selection reflects a commitment to sustainability while achieving a modern aesthetic. A prominent glass façade enhances transparency and visual connection to the environment, complemented by concrete as the main structural element. Wood elements provide warmth and an organic contrast, while lightweight materials used for the "shoji" screens maintain the interplay of light and space. This approach not only supports eco-friendly practices but also ensures the building adapts seamlessly to its various functions throughout the day.























































