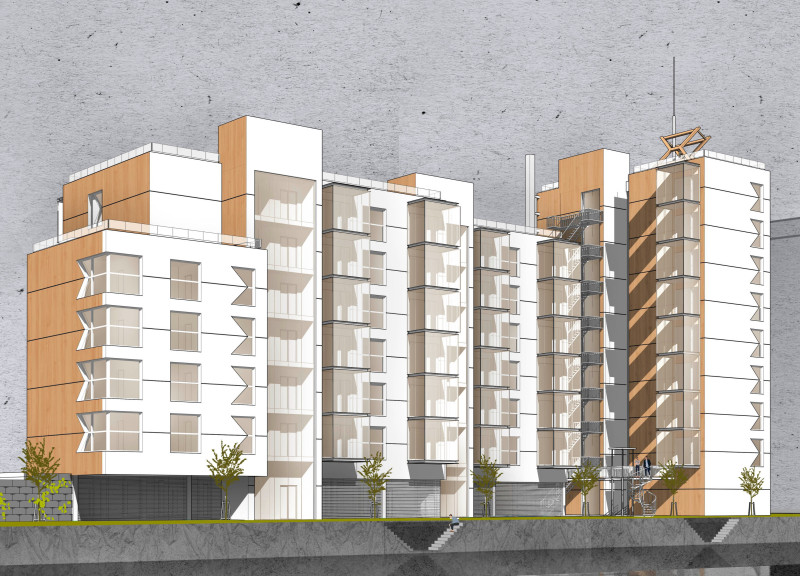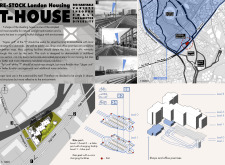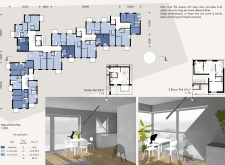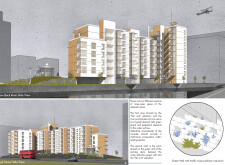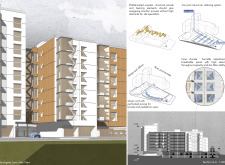5 key facts about this project
The T-House project in London presents a fresh approach to urban housing. Its T-shaped design serves as a useful response to the demands of city living while optimizing natural light. The project combines residential areas with public spaces, promoting community interaction and offering a more sustainable way of living in an urban environment.
Design and Functionality
The T-House consists of two primary units: the upper unit and the tail unit. The upper unit includes retail and office spaces, creating vibrant areas that enhance foot traffic and community connection. By placing public amenities within a residential setting, the design encourages social engagement among those who live and work in the area.
Architectural Features
A distinctive multilevel arch is incorporated into the upper unit, serving both functional and visual purposes. This architectural detail allows for vehicle access while contributing to the unique profile of the building. It enhances the experience of passersby and residents alike, linking the structure to its surroundings through thoughtful design.
Adaptability and Sustainability
The tail unit of the T-House is designed with flexibility in mind. It can support various functions, adapting to the changing needs of residents over time. This flexibility, along with measures for noise reduction, helps create a peaceful living environment. Emphasizing effective land use, the design aligns with sustainability principles, reflecting a thoughtful approach to urban challenges.
Material Considerations
Materials chosen for the project include prefabricated wooden structural panels, which simplify construction and minimize environmental impact. Additional features like a natural air vitalizing system in the car port work to improve indoor air quality. Breathing panels assist with humidity control while a green roof provides an outdoor space for residents, contributing to the overall ecological balance of the building.
The project culminates in the design of a green roof that promotes both ecology and a sense of community. This space allows residents to engage with nature and enjoy the outdoors, fostering a connection between the built environment and the natural world.


