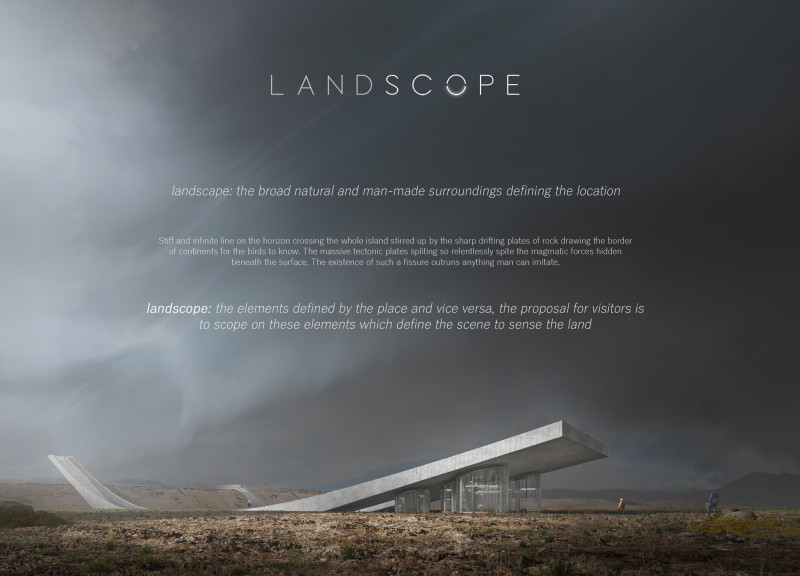5 key facts about this project
LAND_SCOPE presents a thoughtful integration of architecture with its surrounding landscape, focusing on both functionality and the unique environment. Located in an area with significant geological formations shaped by tectonic forces, the design aims to enhance visitor experiences by creating a connection between natural features and constructed elements. The goal is to invite exploration and appreciation of the landscape, allowing visitors to engage deeply with the site’s geological characteristics.
Pathway Design
The pathways are designed to guide visitors through the terrain, directing them to viewpoints that showcase important geological features. Clear markers and carefully planned routes enhance accessibility while encouraging interaction with the surroundings. The arrival sequence is crafted to reveal expansive views of the landscape, highlighting the relationship between the architecture and the natural environment.
Facilities Integration
Several facilities provide various functions, including an information point, a café, and exhibition spaces. These components are strategically placed to meet practical needs while blending into the natural topography. By doing so, the design fosters a sense of connection between built structures and the landscape, allowing for a more immersive visitor experience.
Geological Bridge
A notable feature is the bridge that spans distinct geological sections. This structure emphasizes the link between human activity and natural formations, acting as both a functional connector and an important organizational element within the overall design. The bridge enhances the narrative of exploration and discovery, inviting visitors to move between different parts of the site.
Material Choices
In terms of materials, LAND_SCOPE uses a two-layered curtain wall structure along with multilayered glazing. This choice allows for visual transparency, framing views and enriching the visitor experience. The project incorporates a raised floor, concrete tiles, and a ventilation duct, ensuring functionality and durability. Fixed wooden furniture supports the design while maintaining a consistent look. Reinforced concrete slabs serve as a sturdy foundation for the architectural elements.
Pathway surfaces feature slight variations in elevation, lifting walkways above the surrounding vegetation. This approach minimizes ecological disruption while providing straightforward navigation through the landscape. Each design decision reflects a commitment to connecting visitors with the unique geological essence of the site.






















































