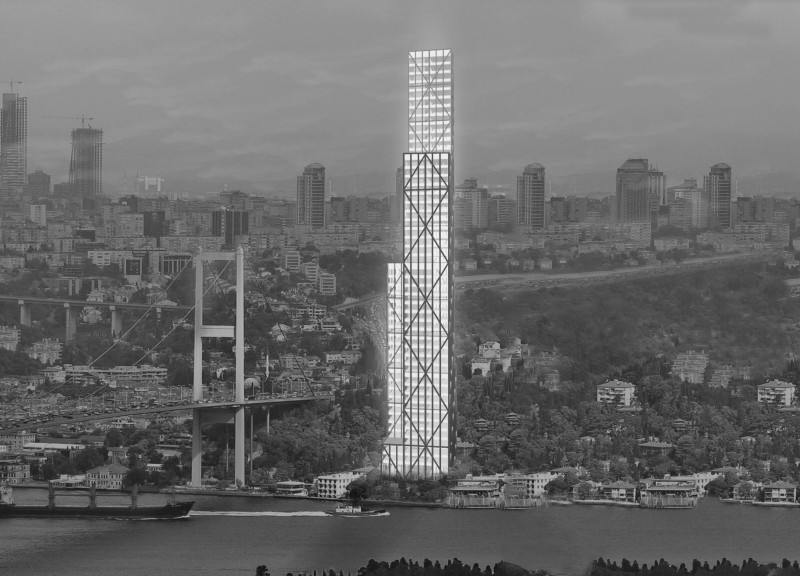5 key facts about this project
The Bosphorus Lighthouse serves as a response to the needs of refugees in Türkiye, a country hosting a significant number of displaced individuals. The design revolves around creating a functional skyscraper composed of four towers, each dedicated to specific purposes: offices, health services, education, and cultural activities. With this structure, the intention is to provide a supportive environment that aids in integration and community building for those who have relocated.
Design Layout
The layout features four towers of different heights, with each tower representing an essential aspect of refugee life. This varied height adds visual interest to the skyline while ensuring that services are distributed efficiently. The proximity of essential resources helps refugees access support quickly, making the transition to a new environment smoother.
Community Spaces
Each tower includes both communal and private areas, emphasizing safety and a sense of belonging. Health services and educational facilities are complemented by spaces for cultural activities and social interaction. This thoughtful design allows individuals to maintain their traditions while also encouraging new relationships and personal development within the community.
Functional Flexibility
The architectural concept promotes flexibility to adapt to the changing needs of residents. By incorporating spaces that can serve multiple purposes, the Bosphorus Lighthouse is designed as a resource center. This adaptability is crucial for meeting varying demands, ensuring the building remains relevant to the lives of those living within it.
Large windows and open spaces are key elements of the design, maximizing natural light throughout the towers. This focus on illumination creates an inviting atmosphere and enhances the living experience for residents. By connecting the indoors with the outdoors, the design contributes positively to the well-being of those utilizing the space.


















































