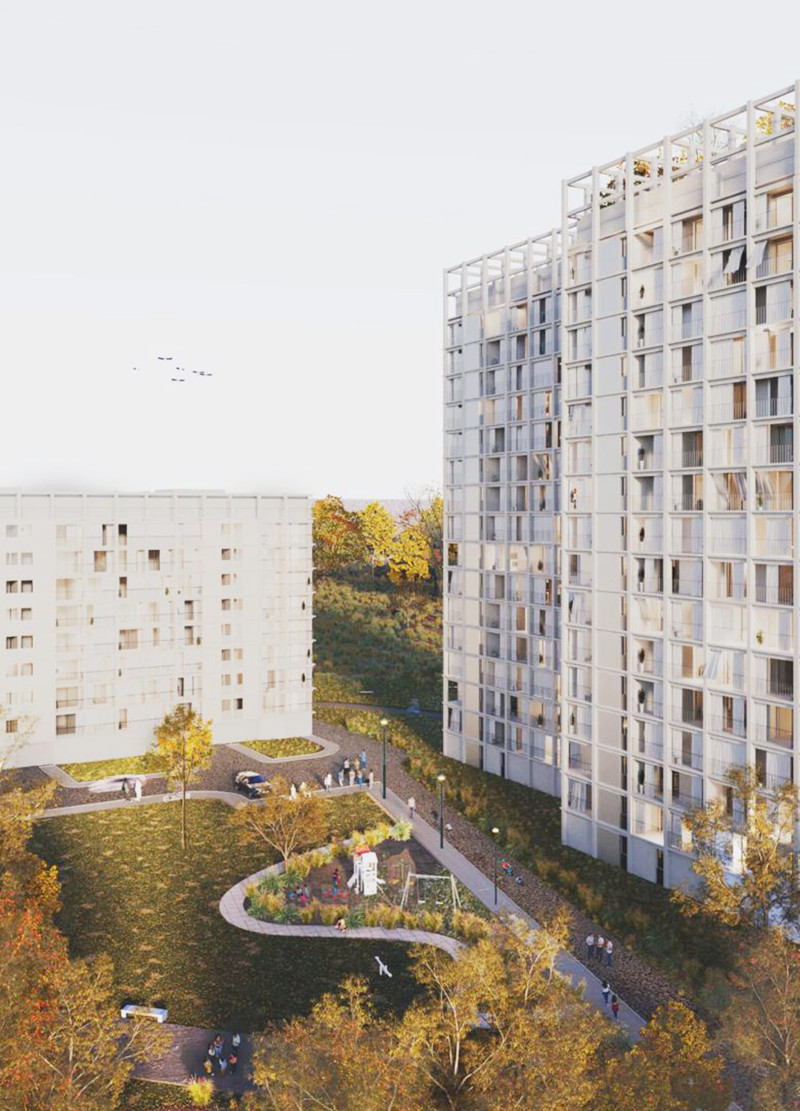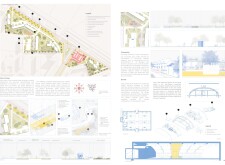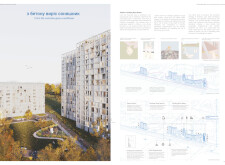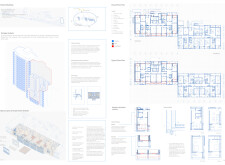5 key facts about this project
### Location and Intent
Situated in Kharkiv, Ukraine, the project addresses the pressing challenges posed by ongoing conflicts and the need for urban recovery. With a focus on community reintegration and sustainability, the design aims to create resilient public spaces that foster social interaction and support the city's post-conflict needs.
### Urban Strategy and Community Integration
The urban strategy emphasizes the development of interconnected, pedestrian-friendly pathways that enhance accessibility and promote communal activities. Public gathering spaces, community gardens, and flexible programming are central to the design approach, encouraging active engagement among residents. The project incorporates adaptive reuse principles, respecting the historical context of existing structures while modernizing their functions to serve current community requirements.
### Materiality and Functional Design
Selected materials are integral to the project's architectural integrity and environmental performance. Reinforced concrete provides structural resilience, while modular elements enable adaptability and reduced environmental impact. The implementation of green roofs enhances thermal performance and promotes biodiversity. High-performance glazing systems facilitate natural light penetration while maintaining energy efficiency. These design choices ensure a harmonious balance between aesthetic appeal and functional utility, addressing both immediate living needs and future urban development.




















































