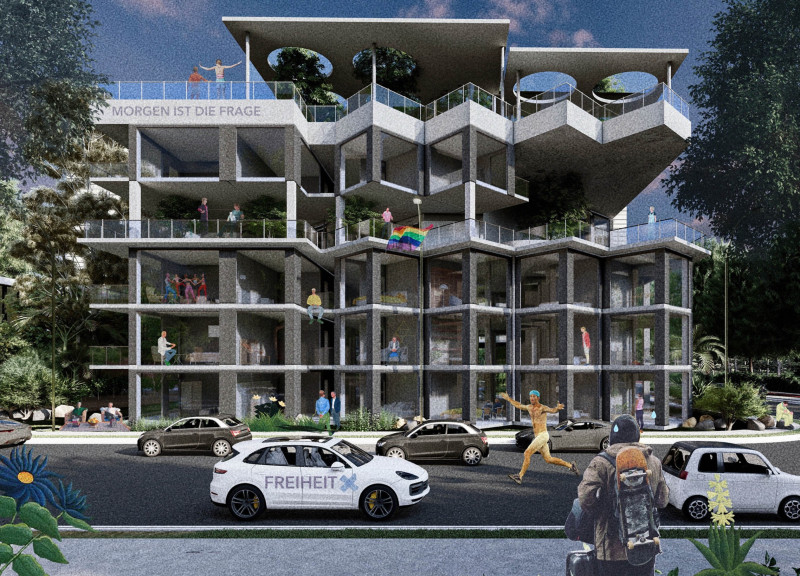5 key facts about this project
The project addresses the need for affordable housing in Berlin’s Wedding District, an area recognized for its good transportation links and moderate property prices. This location provides an opportunity to create a welcoming environment for a varied population. The design aims to support community interaction through multi-generational and multi-cultural housing solutions. By combining private living spaces with shared amenities, the development seeks to strengthen the social connections among residents.
Site Analysis and Integration
The analysis of the site reveals several advantages that are important for the project. It is close to essential public services, including schools, clinics, and recreational facilities. These elements are crucial for enhancing the quality of life for future residents, allowing for easy access to daily needs. The design aims to take full advantage of these resources, supporting an environment where community engagement can flourish.
Housing Design and Community Spaces
The residential units are planned to be barrier-free, making them accessible for a range of household types, including singles and families. Common areas such as laundry rooms, fitness centers, and roof gardens are important features. These spaces invite residents to connect with each other and promote a sense of belonging. The placement of these amenities is intentional, ensuring they encourage interaction while providing essential services.
Safety Considerations
Given the safety issues known in the Wedding District, the design places importance on creating secure communal spaces. The layout focuses on providing well-lit areas that promote visibility and connectivity. Quiet, inviting spaces for gatherings are key to building community pride. Attention to these details aims to reduce feelings of uncertainty and encourage a supportive neighborhood culture.
Materials and Aesthetic Qualities
The materials chosen for the project include concrete, wood, lime, glass, and marble. Each material plays a role that enhances both functionality and visual appeal. Concrete offers durability, while wood adds warmth and a more inviting atmosphere. The use of lime and marble reflects the local architectural heritage. These choices not only connect the building to its surroundings but also aim to improve the experience of those who live there.
The combination of these materials leads to an engaging facade that meets practical needs and creates a pleasing environment. The design reflects the lively character of the community, inviting residents to make it their home.


















































