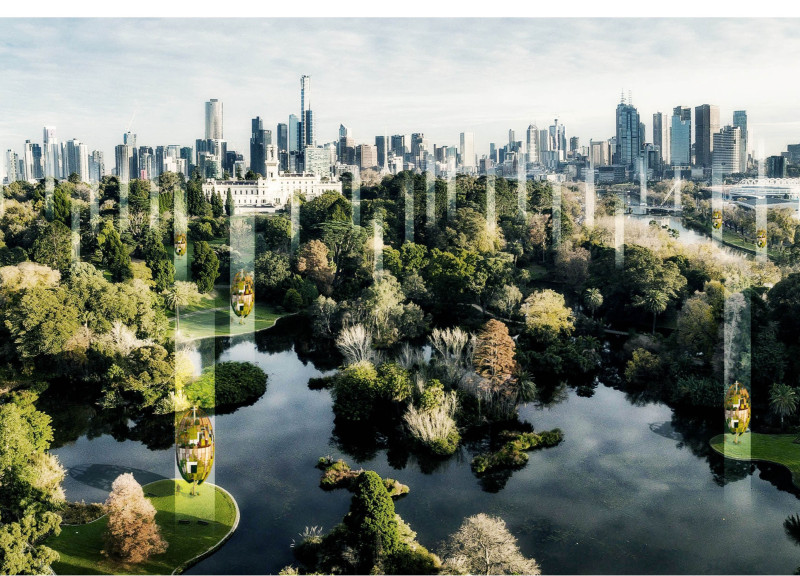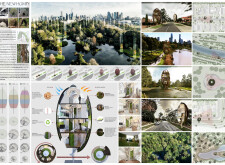5 key facts about this project
The New Humpy is a residential design located in Melbourne, Australia, that merges cultural heritage with contemporary principles. Inspired by the traditional Aboriginal dwelling known as the "humpy," the design aims to create a practical living space that encourages sustainability and adaptability. It prioritizes a compact footprint, allowing for interaction with the surrounding environment, making it a fitting solution for modern urban living.
Structural Elements
The structure consists of three main components: a central pole, secondary tripods, and an external mesh. The central pole acts as the primary support, containing essential electrical and mechanical systems. This layout optimizes space and maintains a sturdy framework, allowing for a modern reinterpretation of traditional forms.
Internal Organization
Internally, the design places living spaces vertically around the central pole and a spiral staircase. This arrangement maximizes the use of land while preserving outdoor areas for greenery and public engagement. Users can customize their living environments, adjusting the number of platforms and spaces based on their individual needs and available budget.
External Mesh Design
A significant aspect of the design is the external mesh made from recycled wood sourced from local paperbark trees. This mesh provides privacy and protection while featuring six layers that echo the texture of the paperbark. Users can adjust these layers, creating different levels of openness to the environment and enhancing the connection between indoor and outdoor spaces.
Balcony and Vegetation Integration
Balconies positioned throughout the structure improve its relationship with nature and allow for greenery that helps integrate the building into the urban landscape. This arrangement not only softens the building’s appearance, but also contributes to an overall sense of calm in an urban setting.
The New Humpy presents a practical answer to the challenges of modern urban living. Its design offers efficient use of space while encouraging a connection to nature. The external mesh, reflecting natural textures, adds visual interest and provides privacy, creating an inviting atmosphere that welcomes both residents and their surroundings.




















































