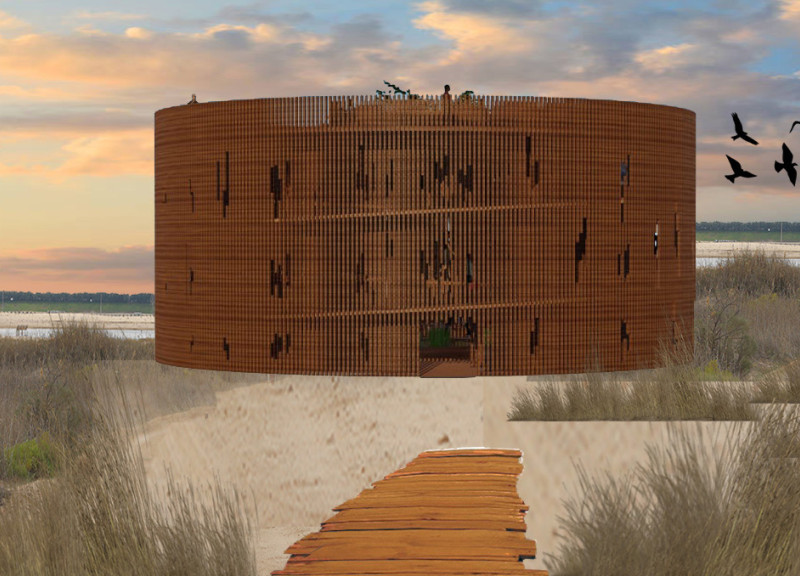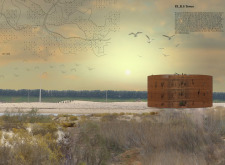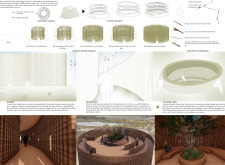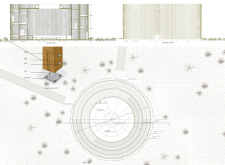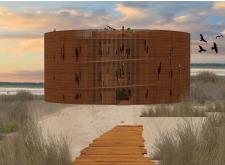5 key facts about this project
The P.L.R.S Tower at the Wathba Wetlands Reserve serves as an observation point for local wildlife, especially the flamingos that frequent the area during the winter months. Set within a rich ecological landscape, the structure encourages visitors to connect with nature and learn about the surrounding environment. The design concept draws inspiration from the protective behaviors of flamingos, translating these instincts into a multi-layered form that enhances both function and the user experience.
Conceptual Framework
The design is influenced by how flamingos care for their eggs. This idea is reflected in the tower’s layered structure. The outer layer consists of a ramp that facilitates ascent, while the middle layer functions as a ramp for descent. The innermost layer offers a shaded area for rest, allowing visitors to escape the sun. This strategic layering creates distinct spaces that invite engagement with the environment.
Spatial Experience
Upon entering the tower, visitors navigate through a sloping hallway that features recessed benches. These benches provide a quiet spot for reflection and enable views of the wetlands. Here, visitors can connect with their surroundings and immerse themselves in nature. The carefully designed pathway enhances the overall experience as individuals move up and down through the different layers.
Observation Areas
At the tower's upper level, visitors are presented with expansive views of the wetlands and various habitats. This elevated perspective allows for a better understanding of the ecological interconnections present in the area. The middle layer separates the gallery and resting areas, ensuring smooth movement for visitors as they ascend or descend without disturbance to others enjoying the space.
Natural Lighting
A distinct aspect of the design is the enclosed chamber at the center of the tower, which is illuminated by natural light streaming through the roof. This creates a calm environment, encouraging contemplation within a cooler, shaded space. The use of cross-laminated timber enhances the structure’s durability while blending it into the surrounding landscape, making the building a part of the environment.
Visitors can find a tranquil spot in this chamber, where light and shadow play against the wooden surfaces. This design detail emphasizes the connection between architecture and nature, offering a peaceful retreat within the wetlands.


