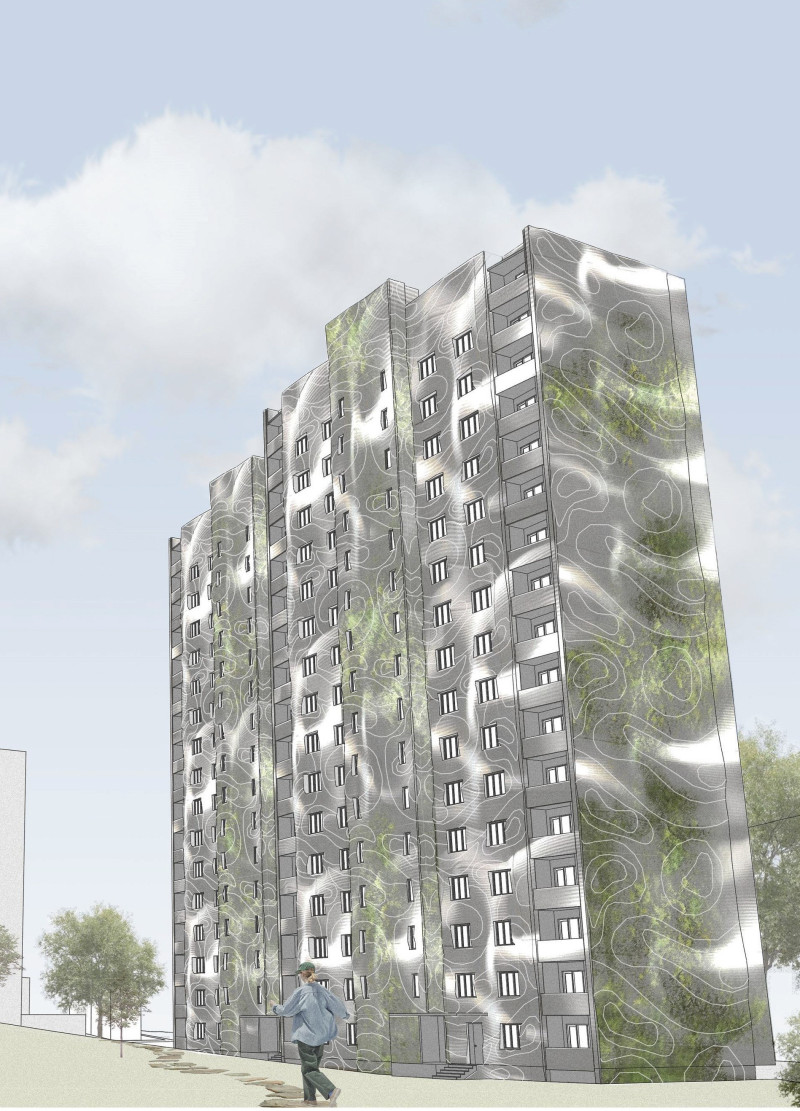5 key facts about this project
### Overview
The repair and modernization initiative in the Saltivka district of Kharkiv, Ukraine, aims to revitalize the existing panel buildings while respecting local heritage. This project addresses a perceived architectural monotony stemming from the Soviet era, employing a design approach that integrates community insights with modern architectural techniques. The primary intent is to enhance both the visual appeal and functional capacity of the structures while fostering social connectivity among residents.
### Spatial Strategy and Community Integration
The design introduces revised social spaces that include playgrounds, sports fields, and gardens to promote community engagement and interaction. Carefully considered public areas aim to bridge existing gaps in social connectivity, responding to community feedback regarding the need for functional and inviting environments. Additionally, bomb shelters are seamlessly integrated into the urban layout, serving dual purposes of safety and community gardening, thus extending their relevance beyond emergency use. The landscape design incorporates green routes and pedestrian pathways to improve accessibility, encouraging a healthy lifestyle and informal gatherings.
### Material Selection and Sustainability
A range of innovative materials underpins the construction of this project, emphasizing sustainability and efficiency. Key materials include concrete with expanded polystyrene beads for improved thermal insulation, lightweight concrete for ease of transport, and natural bio-mass panels for ecological benefits. Gabion cages are utilized in landscape features to recycle local materials while enhancing environmental aesthetics. This strategic selection not only contributes to the overall energy efficiency of the buildings but also reflects a commitment to sustainable practices within urban design.























































