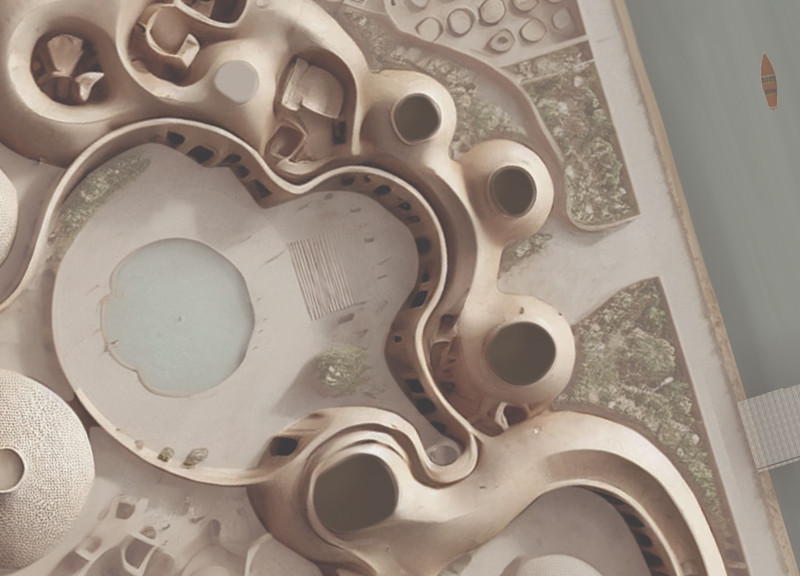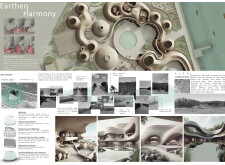5 key facts about this project
## Project Overview
Located in Fayoum, Egypt, the architectural design reflects a careful balance between natural landscapes and human habitation. The project focuses on the concept of "Deformation," which celebrates irregular forms and organic shapes, thereby fostering a connection between the built environment and its surroundings. The specific context of Fayoum, characterized by serene lakes and a rich cultural heritage, informs the design's intent to enhance the user experience through spatial relationships and material choices.
## Deformation as Design Philosophy
The design employs the principle of deformation to create unique architectural experiences. This approach embraces irregularities in shape and form, ensuring that each space is distinct and resonates with the natural environment. By prioritizing organic elements over geometric precision, the project not only signifies authenticity but also promotes a deeper human connection to the landscape.
## Integration of Natural Features and Materiality
The architectural forms respond intelligently to the site's conditions, utilizing the presence of nearby water bodies and the local climate to enhance visitor experiences. Key materials such as mudbricks, bamboo, palm fronds, and limestone are integral to the design. Mudbricks provide thermal insulation and reflect traditional building methods suited to the region. Bamboo serves as a lightweight structural element, while palm fronds offer roof options that align with local practices. Limestone contributes durability and complements the natural color palette, furthering the project’s sympathetic engagement with its environment.
This configuration prioritizes fluidity and interconnectivity within the plan, incorporating rounded residential units and open communal areas to foster social interaction. Water features, including ponds and reflective pools, not only enhance the aesthetic quality but also deepen occupants' connections to nature. The architectural choices reflect local craftsmanship and a commitment to sustainability, significantly reducing the ecological footprint while reinforcing cultural identity.




















































