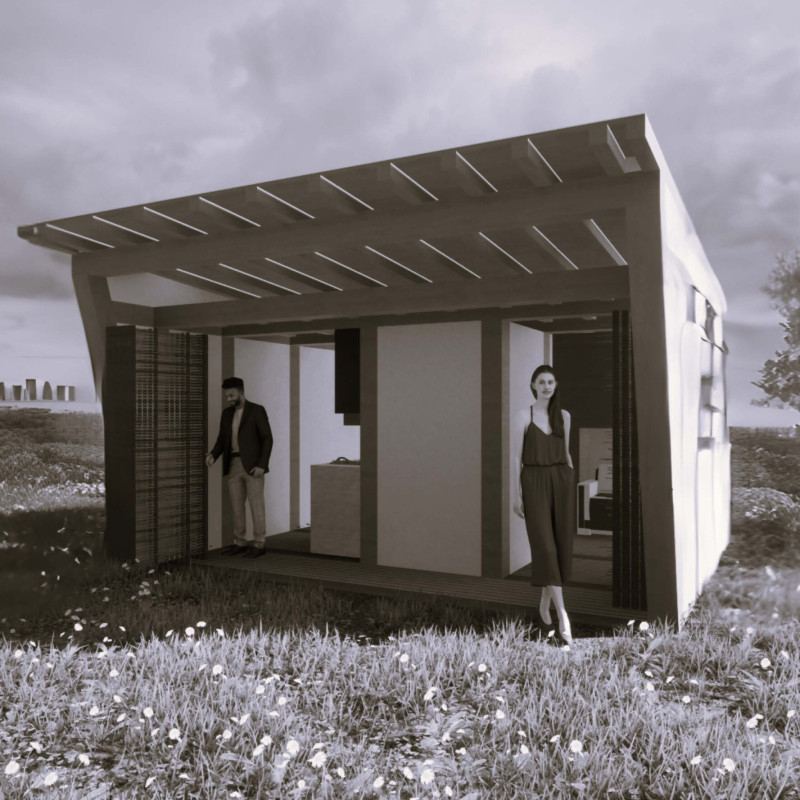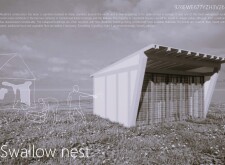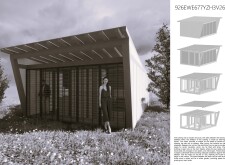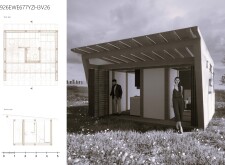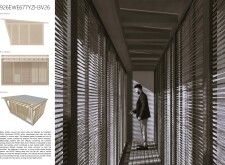5 key facts about this project
### Overview
Located in a verdant landscape characteristic of Central and Eastern Europe, the project reinterprets traditional mudbrick construction techniques. This design aims to create sustainable living spaces that respect cultural heritage while addressing modern needs. It specifically considers the well-being of its inhabitants, a young couple managing Polycystic Ovary Syndrome (PCOS), by fostering an environment conducive to mental health.
### Spatial Configuration and Material Use
The architectural layout employs a wooden frame with slanted roofs to maximize sunlight exposure and efficient water runoff. Vertical wooden slats on the façade facilitate passive cooling and ensure privacy, contributing to an enhanced interior climate without relying on mechanical systems. Inside, adaptable living areas, alongside essential kitchen and bathroom zones, cater to personal preferences while harnessing natural light to reduce energy consumption.
The use of locally sourced materials is central to the project’s philosophy. Mudbricks, crafted from recycled materials, exemplify eco-friendliness and local heritage. Wood serves as the structural backbone, imparting warmth while maintaining integrity. Vegetable fiber is integrated into the mud mixture for improved insulation, while glass elements enable natural light diffusion, establishing visual connectivity with the landscape.
### Environmental Integration and User-Centric Design
The building's placement within a lush grassland fosters a strong link to the natural surroundings, aiming to minimize ecological impact and support biodiversity. The design encourages the cultivation of adjacent vegetable gardens, further enhancing the relationship between the inhabitants and their environment.
Sensitive to the needs of individuals with health challenges, the architecture promotes mental and physical wellness through its design. Natural light, open spaces, and access to outdoor areas for gardening are intentional features that provide therapeutic benefits and endorse engagement with nature, illustrating a commitment to health-conscious design principles within the structure.


