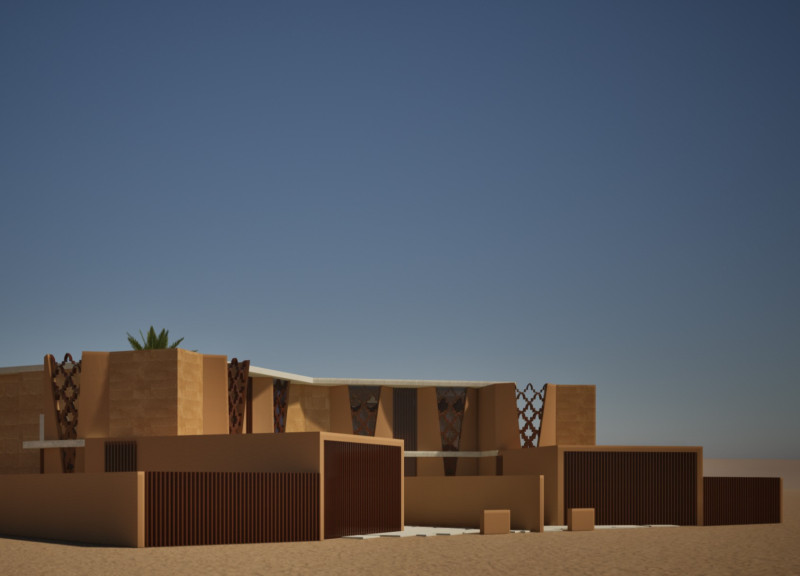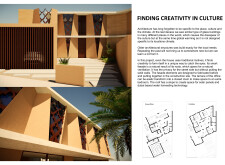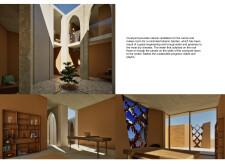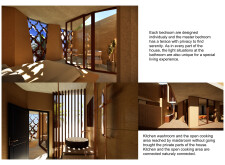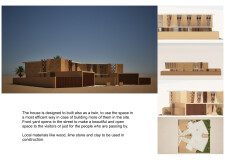5 key facts about this project
**Project Overview**
"Finding Creativity in Culture" is situated in a desert environment, likely reflective of the Middle East, which influences both material selection and design considerations. The intent is to explore local identity and cultural resonance while promoting sustainable architectural practices. The design actively addresses the challenges of maintaining cultural identity amidst global architectural trends, particularly the prevalence of generic glass structures that often overlook local context.
**Spatial Organization and User Experience**
The layout strategically balances communal and private areas, fostering social interaction alongside personal retreat. The ground floor features an open plan that integrates various functional spaces, while the first floor is dedicated to private quarters. The incorporation of terraces and courtyards enhances the connection to natural surroundings, creating inviting and functional outdoor spaces that serve as extensions of the interior environment.
**Materiality and Environmental Integration**
The project utilizes a thoughtfully curated material palette that reflects both historical significance and contemporary context. Key elements include mud bricks, which contribute to sustainability, and wood for slatted screens that enhance visual complexity. Limestone connects the structure to the region’s geological heritage, while glass is strategically placed to allow light penetration without sacrificing privacy. Environmental features such as rainwater harvesting systems and a central courtyard designed to promote natural cooling are integral to the building's sustainable approach, reinforcing its connection to the local climate and resource management practices.


