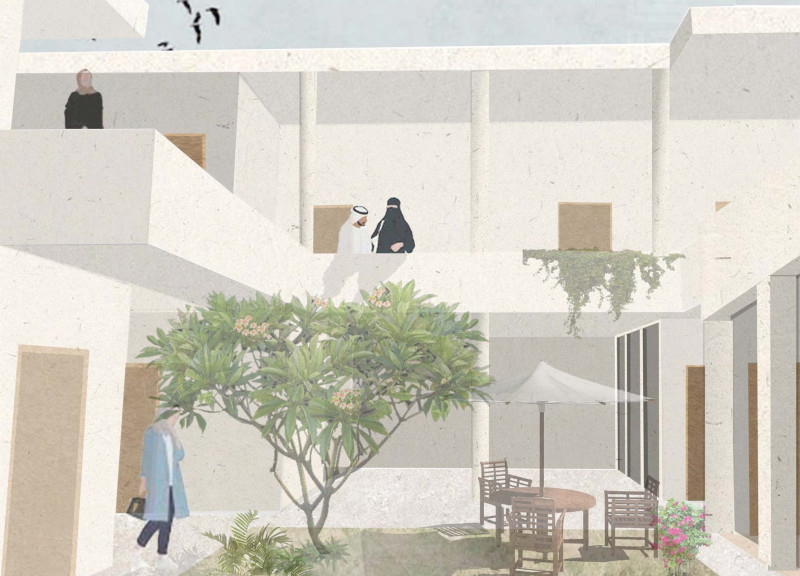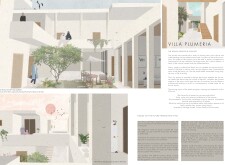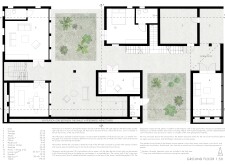5 key facts about this project
## Project Overview
Located in the UAE, Villa Plumeria embodies a contemporary residential design that is deeply rooted in Emirati cultural heritage. The project merges traditional architectural elements with modern sustainable living practices to accommodate the needs of an Emirati family. Inspired by the plumeria plant, the design emphasizes resilience and an intrinsic connection to the local ecosystem.
## Spatial Configuration
The layout of Villa Plumeria is meticulously organized into distinct zones to enhance both privacy and communal interaction. The private areas consist of bedrooms and personal washrooms, strategically positioned to minimize disturbances from shared spaces. Communal areas, such as the living room and dining space, are designed to foster family connections, seamlessly integrating with outdoor gardens and patios. Key features on the ground floor include an open entryway leading into shared spaces, an outdoor kitchen for culturally significant cooking experiences, and two gardens that provide functional outdoor areas for leisure and social gatherings. The first floor features multiple bedrooms designed with privacy in mind, including a balcony that bridges the indoor and outdoor environments with views of the gardens.
### Material Selection
The materials chosen for Villa Plumeria contribute significantly to both its aesthetic and functional qualities. Mud brick is employed for the walls, offering thermal efficiency and an authentic texture characteristic of traditional architecture. Concrete blocks are utilized for floors and roofs, providing structural integrity while allowing for versatile designs. Wood accents in window frames introduce warmth and natural texture, while steel is incorporated into fencing for modern contrast and durability. Earthy paint tones, primarily in white, enhance sunlight reflection to maintain cooler indoor temperatures.






















































