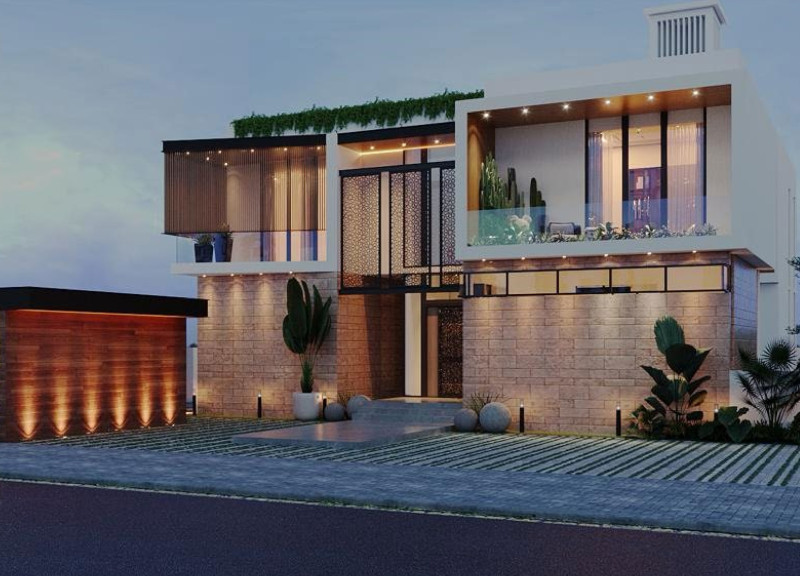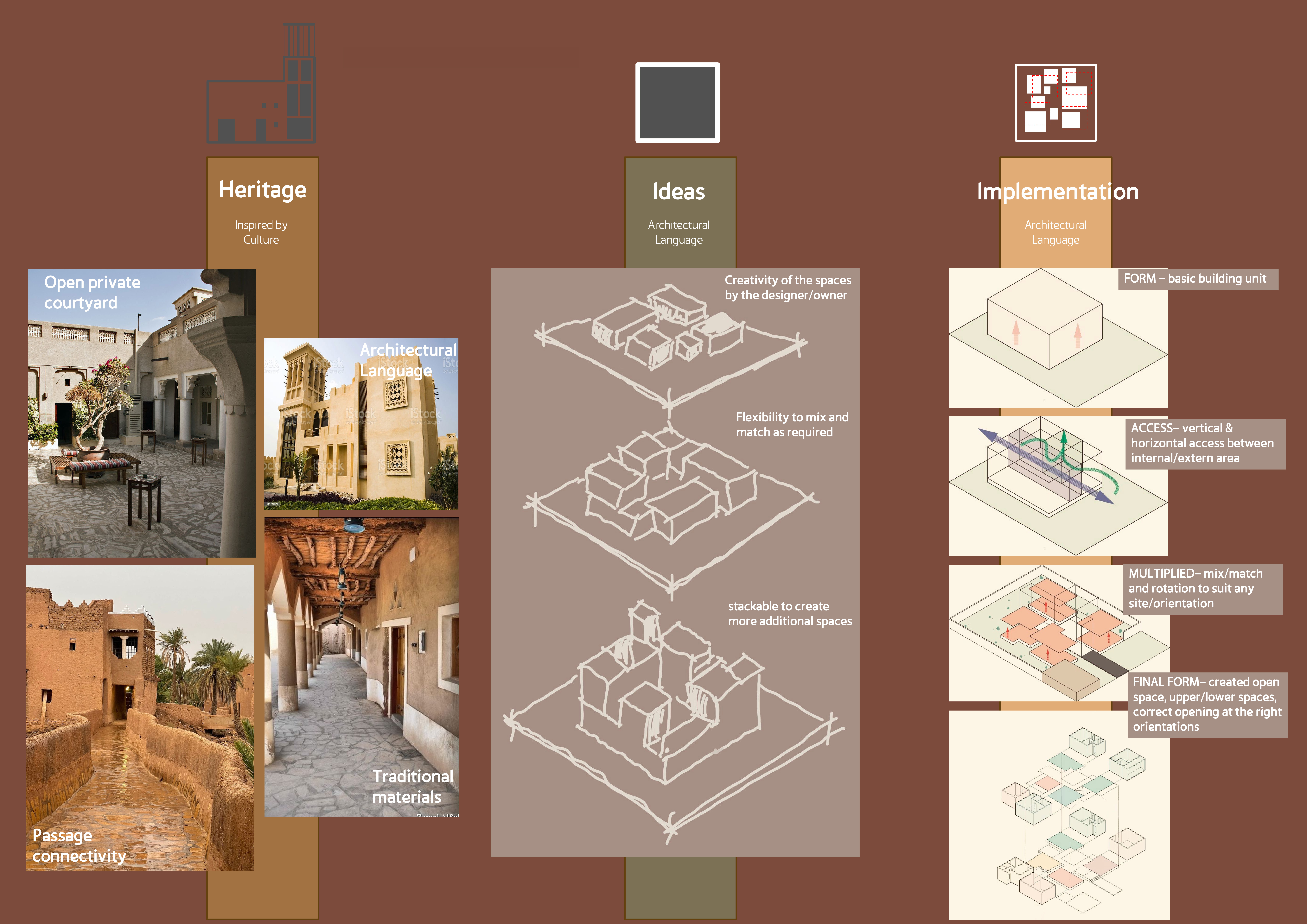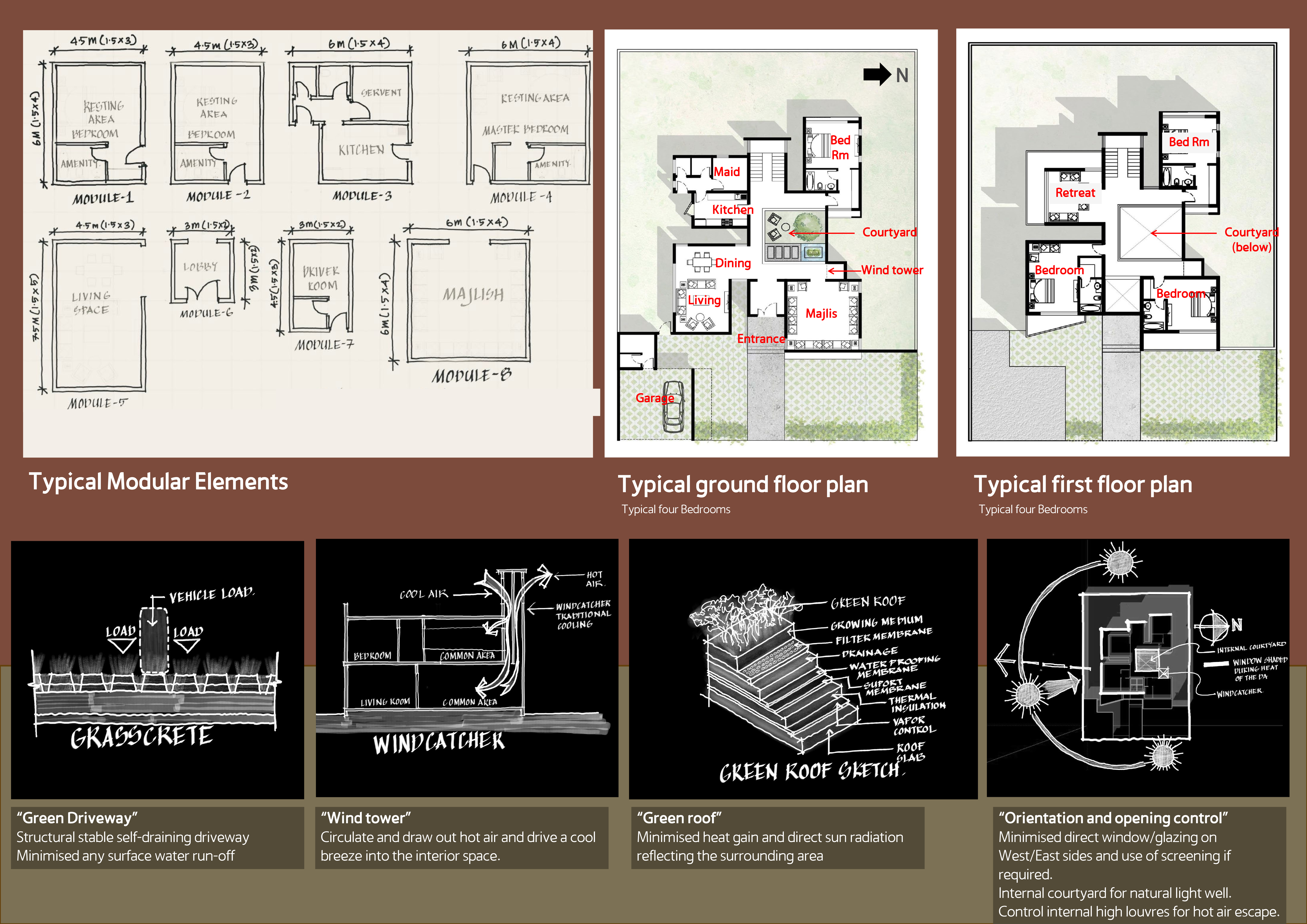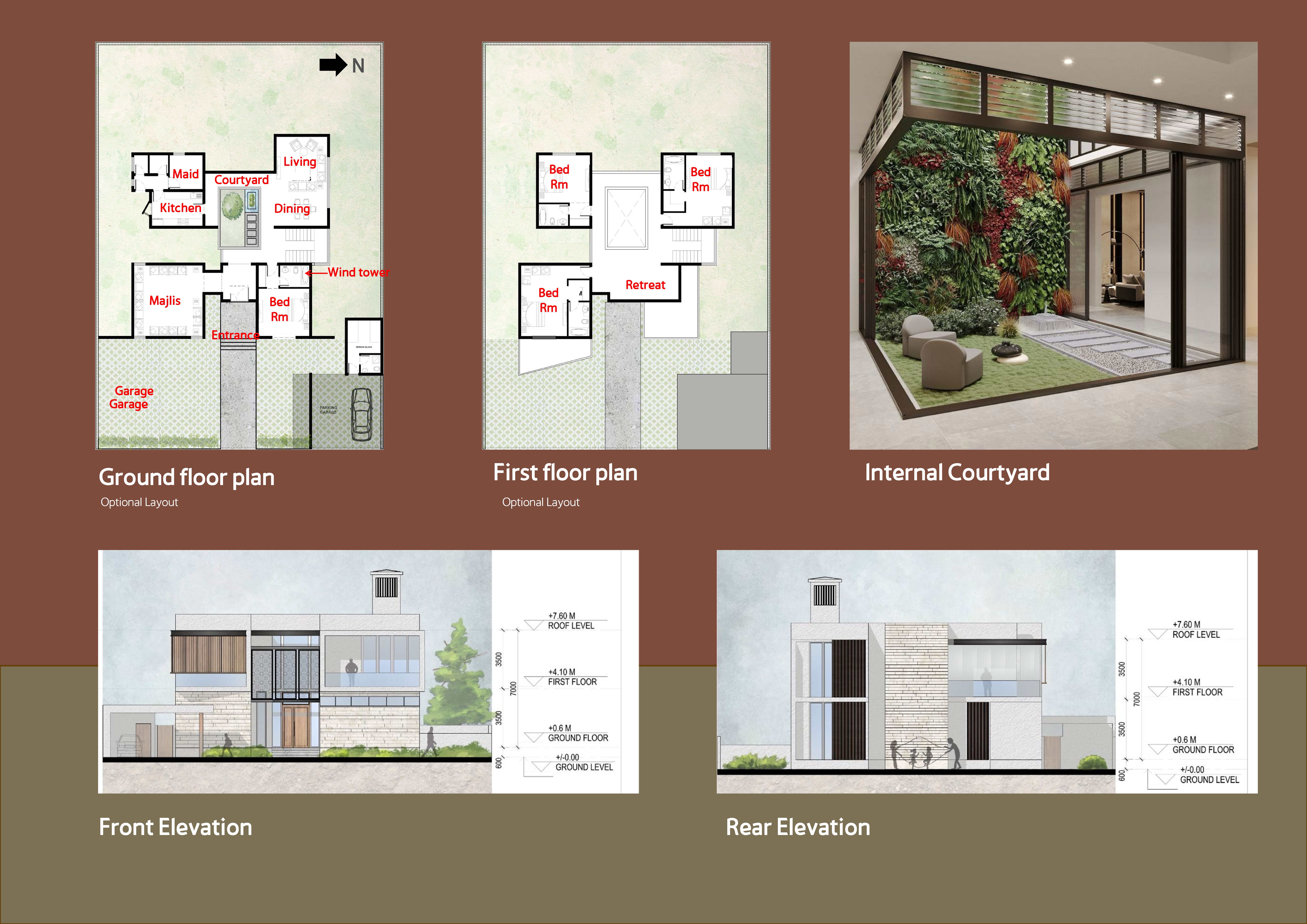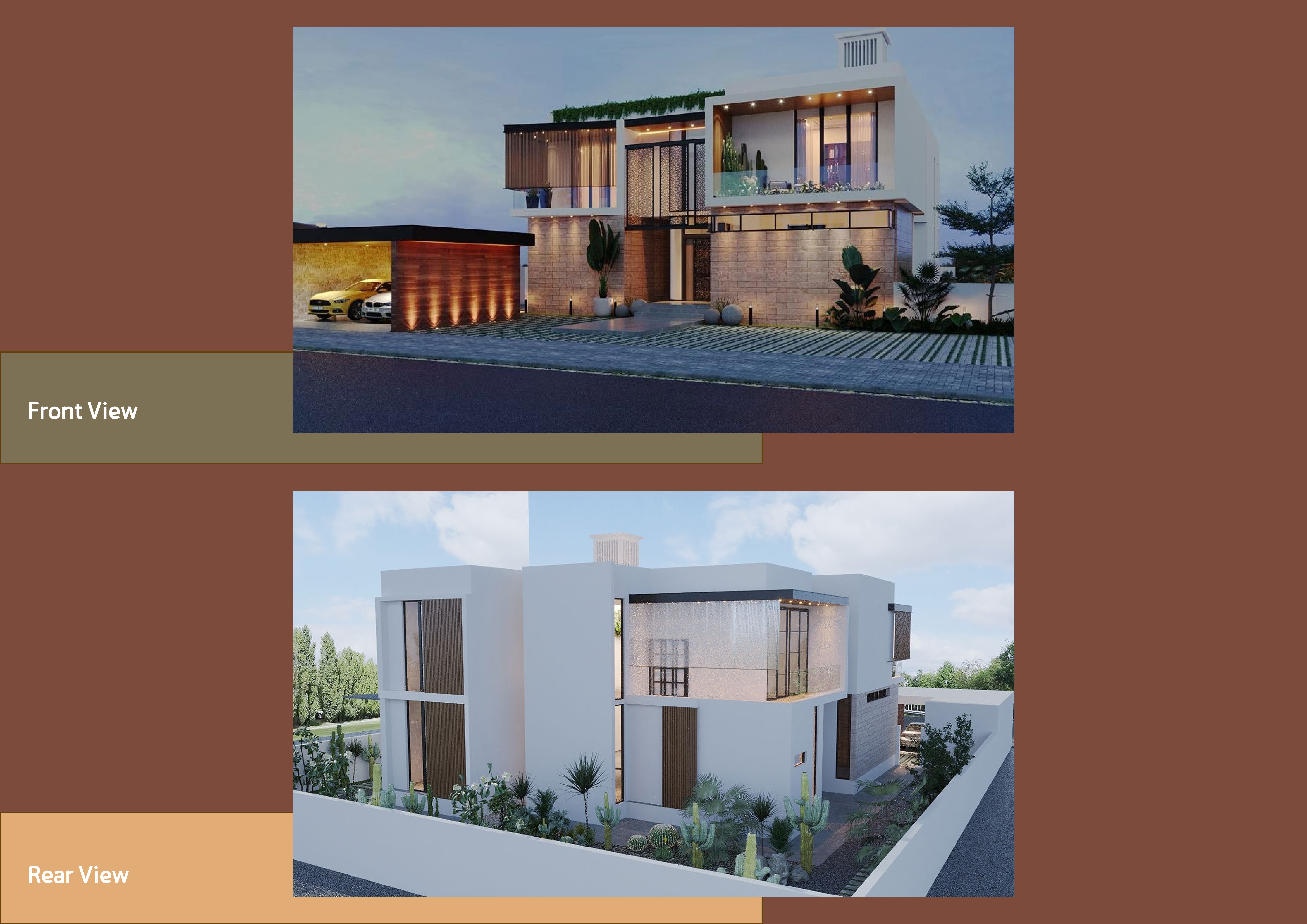5 key facts about this project
### Project Overview
Located in a warm climate, likely in the Middle East, the design emphasizes a balance between modern functionality and cultural heritage. It incorporates traditional architectural elements, such as courtyards and wind towers, to create residences that not only serve modern needs but also resonate with the region's historical context. The layout promotes interaction and connectivity while ensuring privacy, underscoring an understanding of both social dynamics and environmental considerations.
### Heritage and Material Integration
Central to the design is the homage to traditional architecture, particularly through the incorporation of an open private courtyard, which fosters both privacy and family interaction. The use of local materials including mud bricks and natural stone reflects a commitment to sustainability and cultural authenticity. The design employs traditional construction methodologies alongside contemporary materials and techniques, maximizing thermal performance and durability while enhancing the visual relationship with the surrounding landscape.
### Spatial Flexibility and Access
The project features a modular approach, allowing for diverse spatial configurations that cater to individual homeowner needs. Each module functions independently or can be combined with others to form larger living spaces, promoting adaptability in response to changing requirements. The spatial organization includes a well-considered ground floor plan that balances common areas, such as a Majlis for guest reception, with private zones. The first-floor layout prioritizes privacy, featuring additional bedrooms and a retreat area overlooking the central courtyard, creating a peaceful oasis. The arrangement of vertical and horizontal access points ensures a fluid transition between interior and exterior spaces, enriching the overall user experience.


