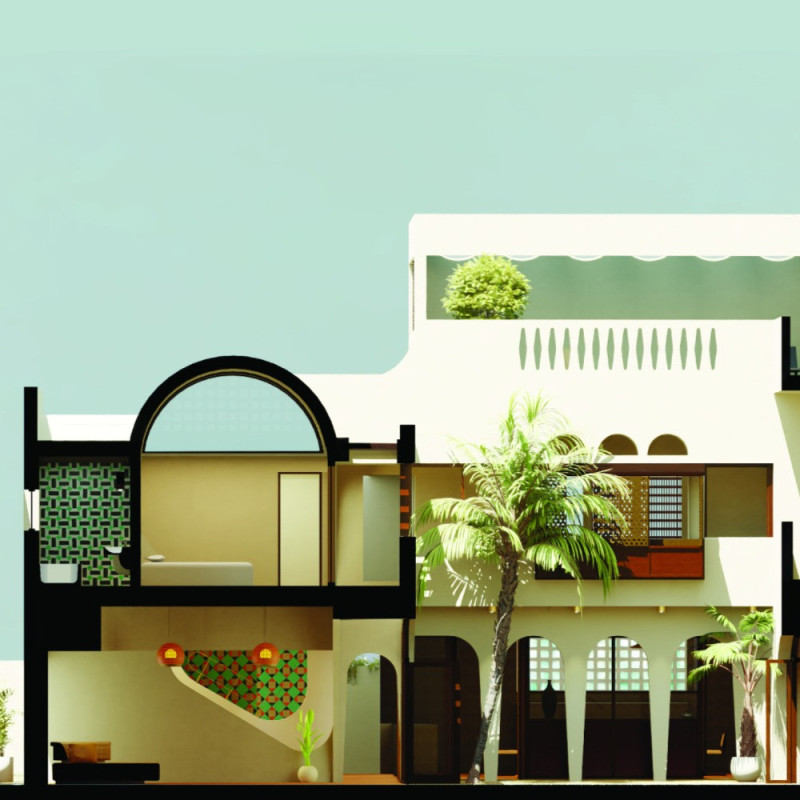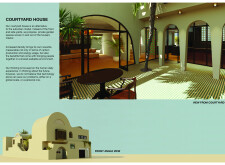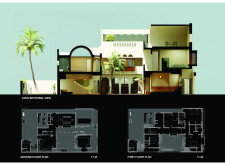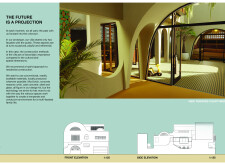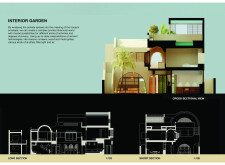5 key facts about this project
## Overview
Located in an urban setting, the Courtyard House project is a contemporary architectural response to the challenges of suburban living. The design prioritizes a balance between privacy and communal interaction through interconnected spaces that facilitate both individual and shared experiences. By opting for a denser living arrangement, the project addresses the increasing demands of urban density while promoting sustainable practices.
### Spatial Strategy and User Engagement
The architectural layout centers around an internal courtyard, which acts as a communal focal point, enhancing natural ventilation and creating a serene environment. Living areas are strategically designed with large glass doors that allow seamless transitions between indoor and outdoor spaces. This arrangement promotes flexibility for social gatherings and encourages a strong connection with the surrounding environment. The first floor prioritizes privacy for individual users while accommodating additional living quarters or workspaces, reflecting the evolving needs of modern households.
### Materiality and Sustainability
The Courtyard House employs a diverse palette of materials that emphasize sustainability and structural integrity. Locally sourced mud brick serves as insulation, while concrete masonry units and cast concrete provide durability and design flexibility. Steel elements facilitate larger openings, supporting a modern aesthetic, while extensive glazing fosters natural light and visual connectivity with the outdoors. The incorporation of grilles and masonry screens optimizes light management and airflow within the building, enhancing the internal microclimate. This material choice not only reduces ecological footprints but also engages with local economic practices.


