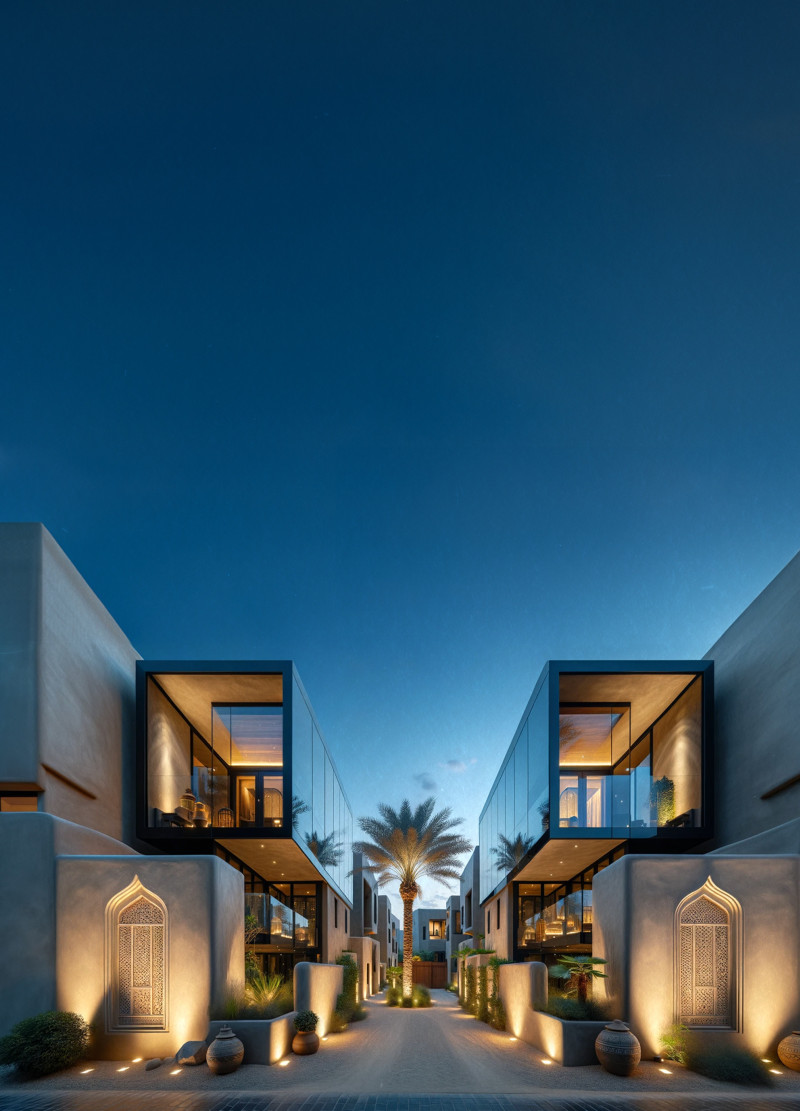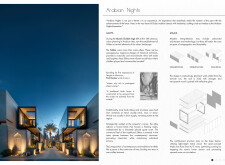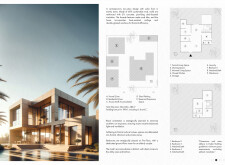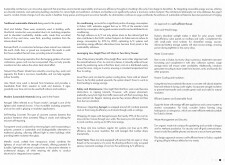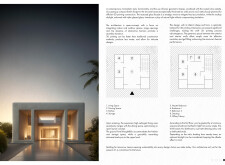5 key facts about this project
### Project Overview
Located in Dubai, the Arabian Nights project integrates traditional Arabian architectural elements with modern design principles, reflecting a commitment to sustainability and cultural relevance. The design draws inspiration from the historical Sikkas, or narrow alleys, which were prominent during the Islamic Golden Age, reinterpreting them within a contemporary urban framework.
### Spatial Strategy
The organization of spaces emphasizes the balance between communal interaction and individual privacy. Key features include a modern interpretation of the Majlis, designed as a gathering space that facilitates community engagement. The layout strategically segments formal and informal areas, catering to various activities while promoting social connectivity. Innovative climate adaptation strategies, such as low-height AC vents and passive cooling systems, further enhance the functionality and comfort of the environment.
### Materiality
The selection of materials reflects both cultural heritage and modern technological advancements. Traditional materials like mud and adobe provide natural insulation, while contemporary materials such as aerogel and transparent wood improve energy efficiency and sustainability. Concrete is used strategically to support innovative structural forms, while matte mud tiles create a visually appealing façade that honors traditional aesthetics. Additionally, the incorporation of heat-resistant ceilings and double-glazed windows contributes to the building's overall thermal performance, ensuring durability in Dubai's climate.
### Innovative Features
Prominent among the project's features is a dedicated communal Majlis area, embedded within the alley to strengthen cultural ties. Smart ventilation systems equipped with occupancy sensors optimize air flow, while water management initiatives, including rainwater harvesting and waste recycling, demonstrate a commitment to sustainable living practices. The use of modern 3D printing technologies allows for intricate architectural forms with minimal waste, signifying a progressive approach to construction within the region.


