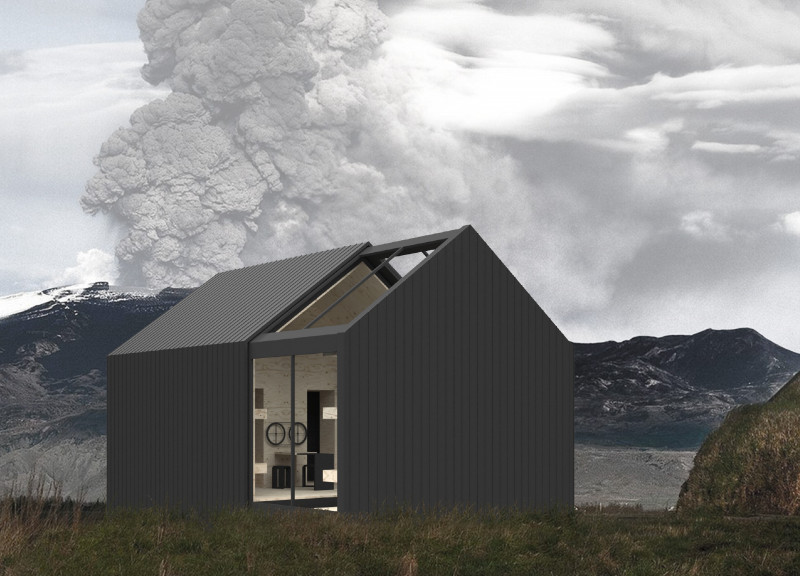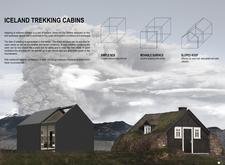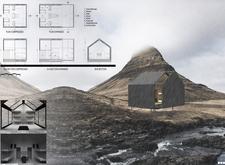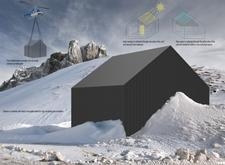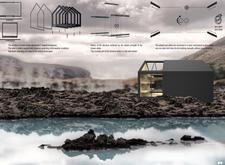5 key facts about this project
## Project Overview
Located in the rugged terrain of Iceland, the Trekking Cabins project seeks to harmonize traditional architectural principles with contemporary needs, addressing the challenges posed by the region's extreme climatic conditions. This design provides a functional and sustainable retreat for users engaged in outdoor exploration, integrating historical architectural elements with practical modern features to create resilient living spaces.
### Adaptive Design Strategy
The project emphasizes adaptability in response to Iceland’s variable landscapes, characterized by harsh weather and varying environmental demands. The cabins utilize a modular approach, allowing for dynamic expansion and contraction throughout the seasons. This design reflects the historical practices of early settlers who adapted their living spaces to the local climate while providing a modern solution for today’s adventurers.
### Structural and Material Specifications
The cabins are composed of a compact, box-like form, optimized for thermal efficiency and minimal environmental impact. Key features include:
- **Movable Surfaces:** Mechanical elements that enable the structure to adjust to weather conditions, enhancing user interaction with the environment.
- **Sloped Roofs:** Designed to manage snow loads while integrating solar panels for energy generation and systems for rainwater harvesting, promoting sustainability.
The selected material palette consists of durable elements suited to the landscape:
- **Black Corrugated Steel:** Serving as the primary exterior cladding, this material offers longevity and insulation while allowing the cabins to blend into their volcanic surroundings.
- **Glass:** Strategically incorporated to maximize natural light and provide unobstructed views, fostering a strong connection to the outdoors.
- **Wood:** Used internally to introduce warmth and comfort, contrasting with the exterior's industrial quality.
### Spatial Configuration and Amenities
The internal layout prioritizes functionality and user comfort. Key organizational elements include:
- **Entry and Storage Areas:** Designed for efficient organization of hiking equipment and including spaces for technical gear, supporting sustainability.
- **Common Amenities:** Facilities such as kitchens, bathrooms, and shared dining areas enhance comfort and promote community among users.
- **Flexible Space Utilization:** The design permits expansion as necessary, adapting to varying user requirements and enhancing the living experience.
### Sustainability Measures
Commitments to ecological responsibility are evident throughout the design, characterized by:
- **Energy Generation:** The integration of solar panels allows for self-sufficient energy use, reducing reliance on nonrenewable resources.
- **Water Management:** Innovative rainwater harvesting systems reduce the environmental footprint, ensuring that the cabins provide for users' needs while preserving local resources.
These attributes position the Trekking Cabins as not only innovative architectural solutions but also as practical responses to the demands of their unique environment.


