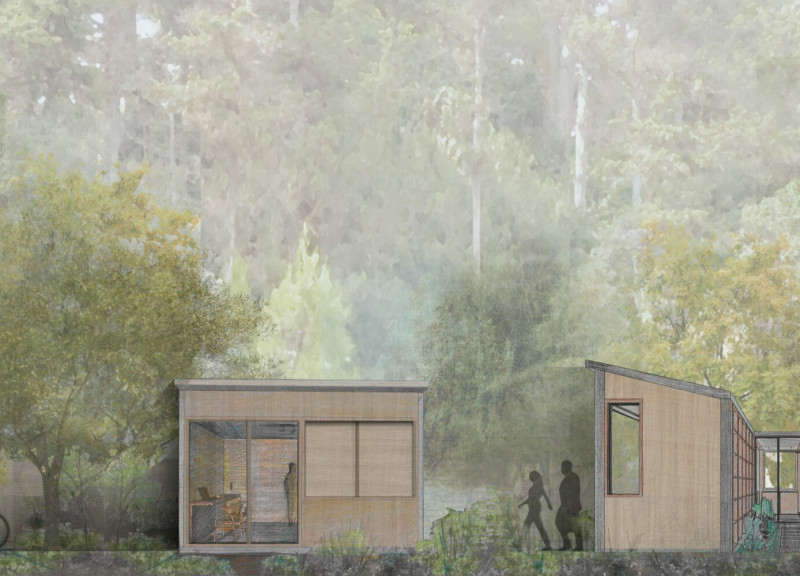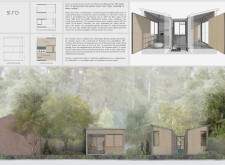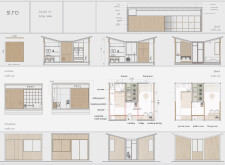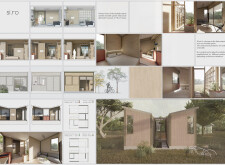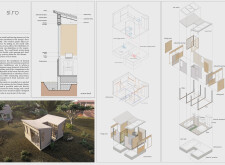5 key facts about this project
## Overview
The Si.Ro project is located in a suburban context, designed to address the evolving needs of modern living through flexibility and sustainability. The concept is inspired by the ancient Greek term meaning "to move," reflecting the integration of movable elements and environmentally conscious materials that facilitate a dynamic interaction between public and private spaces.
### Spatial Organization
The layout employs a split-level design, creating two mirrored zones that can be adjusted using sliding wooden panels. This adaptability allows inhabitants to tailor their living environments according to personal preferences while enhancing privacy and maintaining visual connections with the outdoors. The overall living area encompasses 24.80 m², carefully organized into distinct functional zones, including a social hub in the living area, a flexible sleeping area, and a practical kitchen and dining zone, all supplemented by thoughtfully positioned bathroom facilities.
### Material and Environmental Strategies
The project utilizes a selection of sustainable materials, prominently featuring renewable wood, a versatile metal frame, and insulated panels to ensure thermal efficiency. The incorporation of sliding walls serves to redefine traditional spaces, allowing for seamless reconfiguration based on user needs. Additional features, such as solar panels and a water recycling system, underscore the commitment to minimizing ecological impact, while strategic window placements optimize natural light and energy efficiency. The pitched roof enhances water drainage and aligns with ecological design principles, establishing a harmonious relationship with the surrounding environment.


