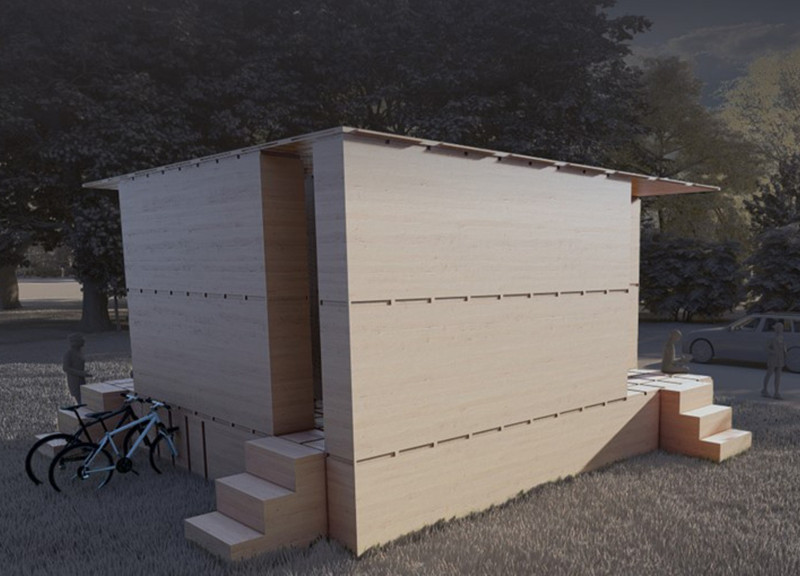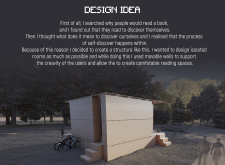5 key facts about this project
## Project Overview
Located within a tranquil landscape that encourages reflection, the design focuses on the relationships between physical spaces and the introspective processes associated with reading. It seeks to create an environment that fosters contemplation through a series of isolated rooms tailored for self-discovery. The layout incorporates movable walls, enabling users to customize their reading spaces according to personal preferences, thereby enhancing solitude and engagement with literature.
## Spatial Configuration and User Agency
The spatial arrangement emphasizes flexibility and adaptability, allowing users to tailor their experience. Each elevation of the structure reflects a balance between symmetry and variability, ensuring accessibility and a welcoming atmosphere in all areas. The design promotes user ownership through the ability to manipulate spaces, encouraging a more dynamic approach to reading. Various plan options provide opportunities for creativity, making the environment suitable for diverse activities and reading preferences.
## Materiality and Sustainability
Material selection plays a critical role in achieving both aesthetic and functional objectives. Predominantly constructed with wood, the choice reflects warmth and a connection to nature, which enhances the tranquil atmosphere desired for reading. Movable wall panels are designed using lightweight materials, ensuring both practicality and ease of use. Additionally, features such as concrete or stone steps delineate the transition from the external landscape to the interior, creating seamless access to the reading spaces. This careful consideration of materials supports sustainable practices and reinforces the architectural integrity of the design.




















































