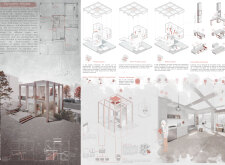5 key facts about this project
The Dynamic House, designed as a micro-home for 2020, addresses modern living challenges by emphasizing adaptability and functionality within a limited area. Located in an urban environment, the design responds to the needs of residents looking for efficient use of space. The overall concept highlights the potential of small living quarters by creating versatile environments that can shift in purpose and accommodate various lifestyles.
Design Concept
At the heart of the Dynamic House is the idea of movable volumes. These volumes allow for changes in spatial arrangements, creating both horizontal and vertical movement. This flexibility transforms the constraints of small living spaces into opportunities for innovative design. The layout supports multiple uses, enabling areas to function as both workspaces and places to rest. This approach maximizes utility while still prioritizing comfort.
Spatial Configuration
The plan features a fixed entry volume, which provides a sense of grounding. In contrast, the surrounding movable volumes give residents the flexibility to rearrange their living spaces as needed. This design empowers users to shape their environment in response to daily activities and personal preferences. Furthermore, varying levels within the structure create terraces that enhance visual interest and encourage interaction with outdoor spaces.
Sustainability and Efficiency
The house is designed to be environmentally conscious. An integrated energy system allows it to generate its own power, reducing reliance on external sources. Solar cells installed in the roof help capture energy, which is transported through pipes to a generator placed underground. This sustainable design choice reflects a growing emphasis on energy efficiency in residential buildings.
Interior Functionality
Another key feature of the Dynamic House is its approach to furniture. The furniture is designed to be foldable and easy to store, which increases the amount of usable space. This flexibility helps keep interiors organized and allows for different setups depending on the activities planned for the day.
Large glass panels that function as movable walls enhance the connection between indoor and outdoor areas. They allow natural light to flood the interior while providing residents with options to integrate outside elements into their daily routines.


















































