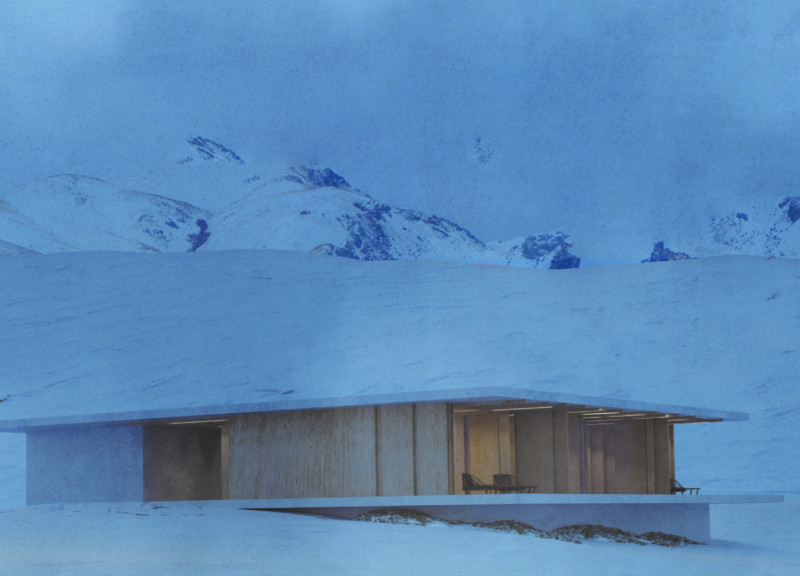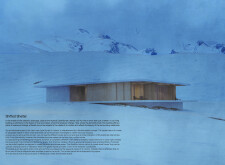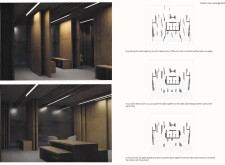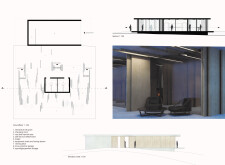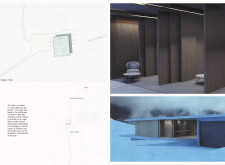5 key facts about this project
## General Overview
Located near Lake Mývatn in Iceland, Shifted Shelter represents a modern approach to ski lodge design, emphasizing the interplay between architecture and the surrounding landscape. The project aims to create an adaptable space that responds to the variable Icelandic climate, allowing for a year-round recreational experience.
## Spatial Flexibility and User-Centric Design
The design incorporates movable walls that enable flexible spatial arrangements, allowing visitors to adapt the environment according to their needs. This modular approach not only accommodates various seasonal activities, such as ski preparation in winter and outdoor gatherings in summer, but also promotes social interaction among guests. The open interior layout facilitates a range of configurations, enhancing the overall user experience by enabling personalized spaces that encourage collaboration.
## Material Selection and Environmental Considerations
A carefully chosen material palette contributes to the shelter's durability and integration with the landscape. Reinforced concrete serves as the structural backbone, ensuring resilience against harsh weather conditions. Locally sourced timber creates a warm interior atmosphere, while large glass panels offer expansive views, maximizing natural light and enhancing the connection to the outdoors. Insulation is prioritized to maintain a comfortable interior climate, reflecting a commitment to sustainability and energy efficiency throughout the design.


