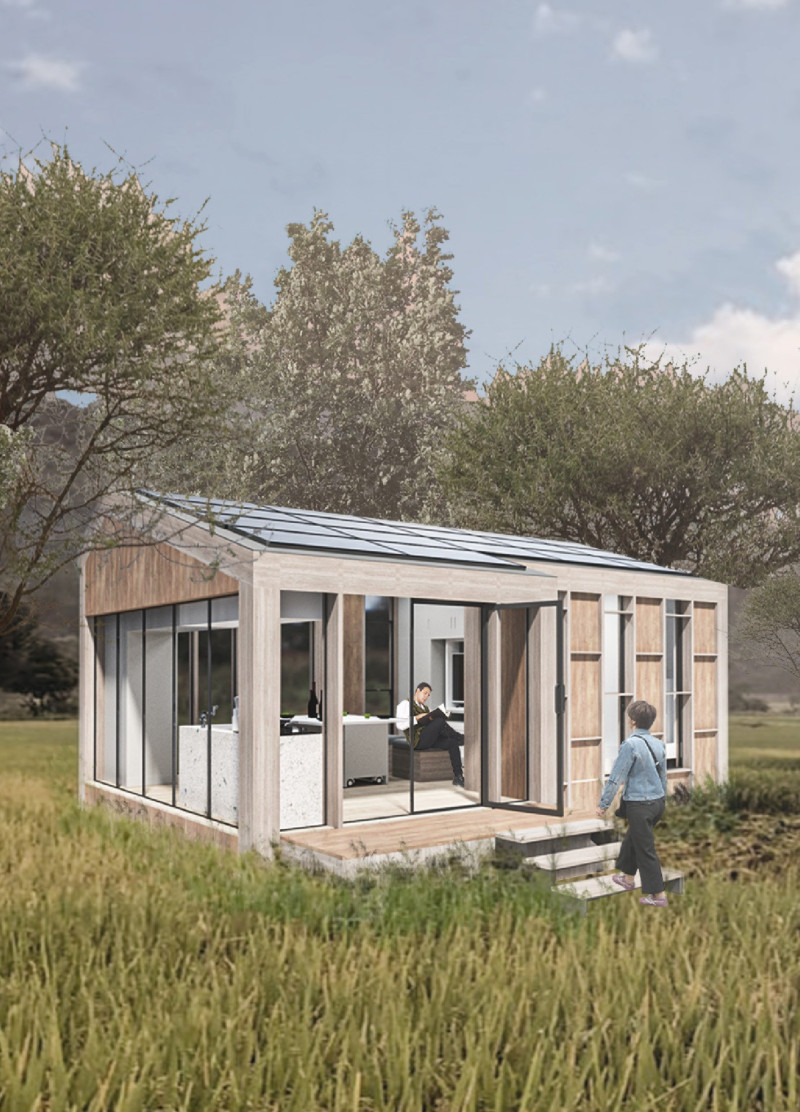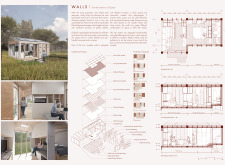5 key facts about this project
The project addresses the challenges of creating efficient living spaces in high-density urban environments, particularly in Hong Kong. With a growing population and limited land, effective solutions for small living areas are increasingly needed. The design introduces a concept built around flexibility and adaptability, aiming to improve the living experience for couples. It encourages the use of space in a way that accounts for both privacy and community.
Movable Walls
At the heart of the design are movable walls, which allow for different arrangements in limited living areas. Each of the four walls can be adjusted based on various activities throughout the day. This feature enables residents to customize their space according to their needs, enhancing the functionality of small areas. The ability to reposition these walls supports not only practical use but also personal interactions, creating a balance between individual space and communal living.
Interior Layout
The design incorporates essential zones that cover a wide range of daily activities. These include a kitchen, living space, bathroom, dining area, private working space, and a workout area. This setup ensures that the different needs of residents are met while also allowing for smooth movement within the compact footprint. The layout encourages a lifestyle that adapts to changing routines, allowing inhabitants to make the most out of their limited space.
Material Palette
A thoughtful selection of materials supports the project’s goals of durability and efficiency. The design features corrugated metal sheets for exterior protection against the elements, while waterproofing layers maintain the structure's integrity. Insulation plays a crucial role as well, with options like rigid thermal insulation and spray foam thermal insulation enhancing energy conservation. A timber frame, paired with plywood sheathing and cladding, provides necessary strength while contributing to the overall aesthetic of the living environment.
Functional Elements
The design utilizes a wall track system, which enables the walls to move smoothly, further increasing the adaptability of the interior space. Additionally, incorporating battery storage improves the practical functionality of the unit, allowing residents to manage energy use effectively. These elements demonstrate an understanding of how modern living can adapt to urban challenges, offering a manageable approach to recreating familiar comforts in compact settings.
The arrangement of spaces creates a design that evolves with the needs of its users. It blends functionality with comfort, offering a practical solution for living in a crowded city where space is at a premium.



















































